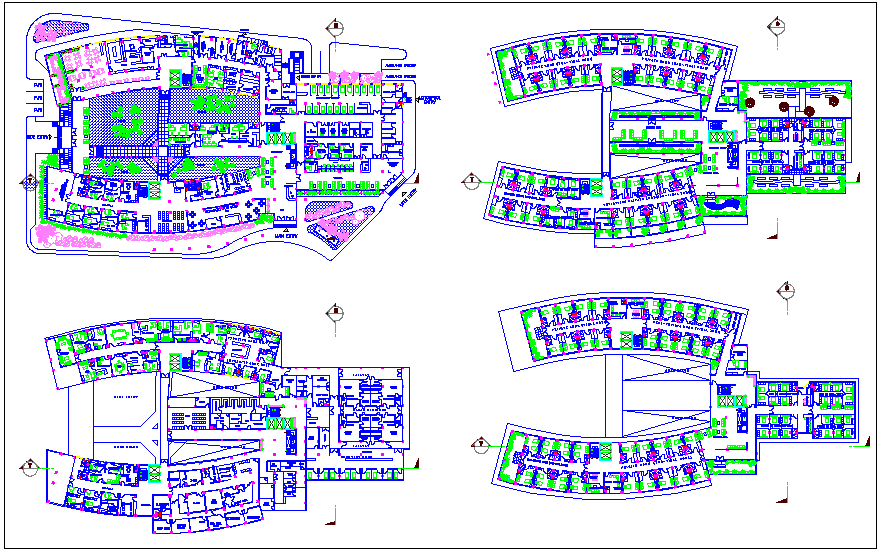Lung hospital floor plan dwg file
Description
Lung hospital floor plan dwg file in first floor plan with view of area distribution and wall view,main entry,information center,waiting area,supervising nurse office,doctor duty
room,consulting diagnostic center,minor surgery room,isolation room,ICU for emergency,dining area garden view,washing area and management office with
necessary detail with other floor plan.
Uploaded by:
