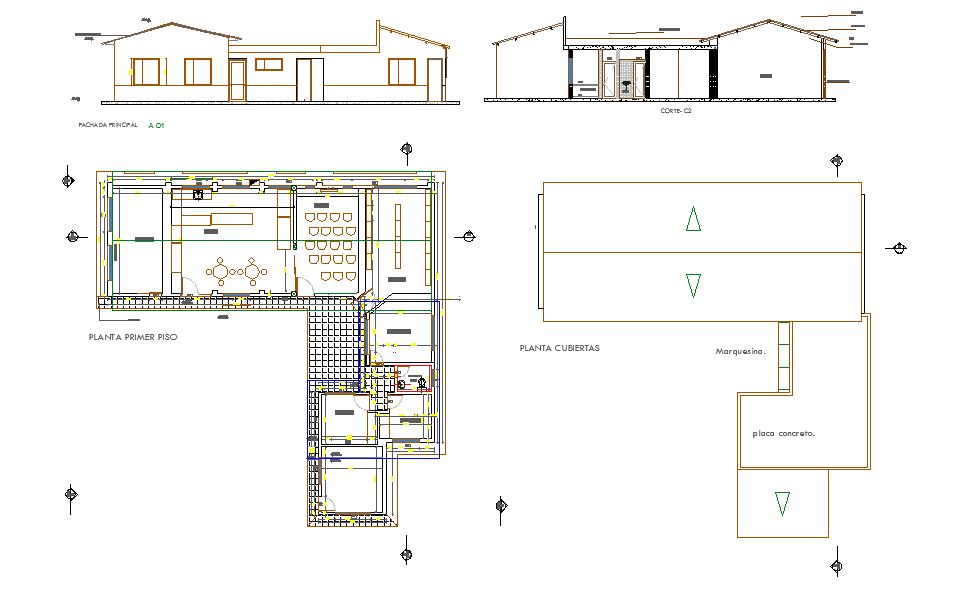Club house design plan with layout sections and detailed elevations
Description
This club house design DWG file provides a complete architectural layout created in AutoCAD, showing the first floor plan, roof plan and detailed construction elements. The drawing includes wall alignment dimensions, column positions, window placements and the arrangement of activity spaces such as multipurpose seating areas and service zones. The first floor plan displays a central gathering hall measuring approximately across a long rectangular span, with adjoining functional rooms and circulation corridors. The section cut illustrates floor-to-roof levels, structural beam lines and interior connections for accurate construction development.
The file also features elevation drawings that present façade proportions, entrance alignment, door openings and exterior finishing zones for the club house structure. The roof layout highlights concrete slab positioning and marquesina shading elements shown clearly in the top view. These details help architects, civil engineers, interior designers and builders understand the project’s complete structure from planning to execution. This club house plan DWG is ideal for referencing architectural development, preparing construction documentation and designing leisure or community buildings with precision.

Uploaded by:
Harriet
Burrows
