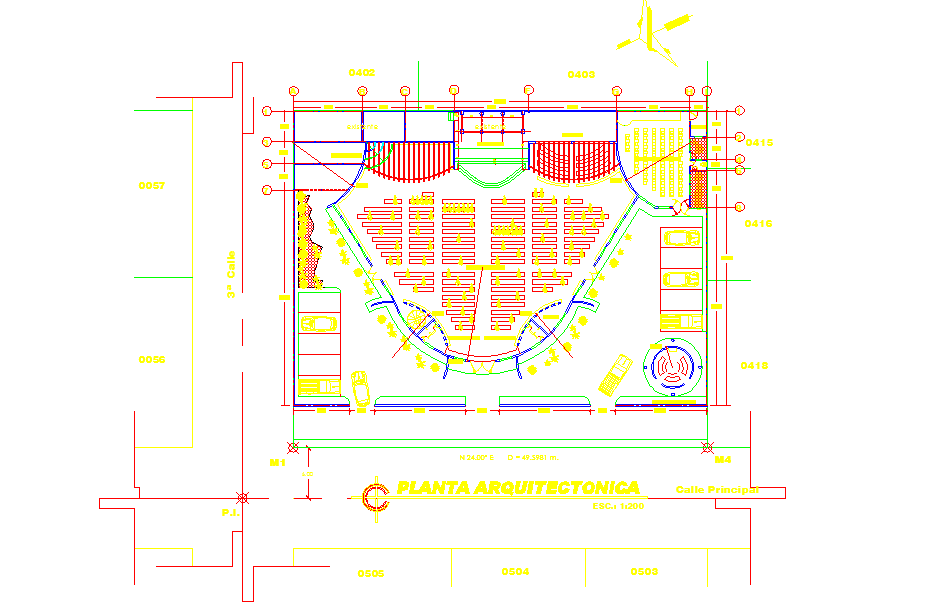Church detail design plan with layout and complete architectural set
Description
This church detail design DWG file provides a complete architectural layout created in AutoCAD, showing the full floor plan, column placement, seating arrangement, and circulation flow inside the worship space. The uploaded drawing includes measured aisle widths, altar platform layout, curved seating geometry, and side room zoning. The central worship hall is designed with a structured arrangement of benches oriented toward the altar, with the main entrance opening aligned at the bottom of the plan. The design also includes side access points, pulpit area placement, and surrounding wall detailing that support accurate construction planning.
In addition to the primary layout, the file includes side and front elevation representations that illustrate façade proportions, window spacing, entry door composition, and structural height distribution. These elevations help architects and builders visualize the exterior character and material application of the church building. The drawing also highlights service areas, decorative elements, and outdoor approach pathways. This church design DWG is ideal for architects, civil engineers, interior designers, and builders who need precise reference material for developing religious building projects with clarity and technical accuracy.

Uploaded by:
Jafania
Waxy

