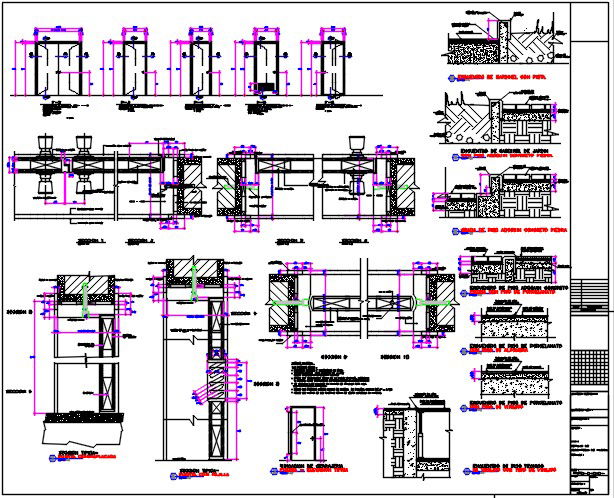Openings or door types and detail drawing.
Description
Openings or door types and detail drawing. Detail drawings, plan and section of different types of Openings or doors. steel frame, steel door, iron door, aluminium door, mullion detail. type of glass and its description. Height and width detail in section and plan.
File Type:
DWG
File Size:
318 KB
Category::
Dwg Cad Blocks
Sub Category::
Windows And Doors Dwg Blocks
type:
Free
Uploaded by:
