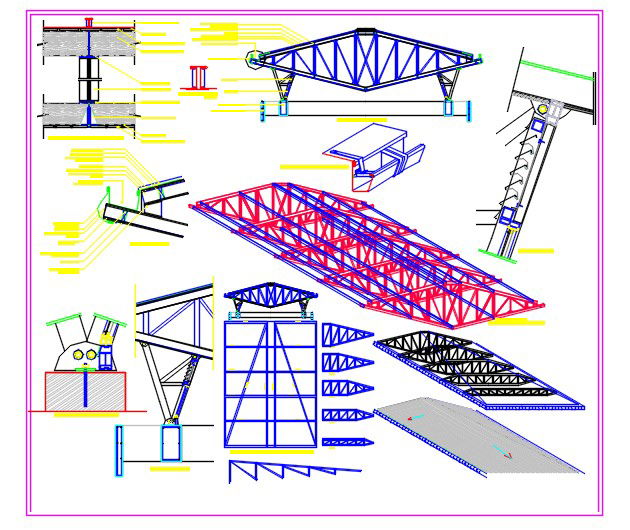Structure detail of wooden truss.
Description
Structure detail of wooden truss. Isometric view, plan, section, installation detail, joinery detail with all labelling and description.
File Type:
DWG
File Size:
186 KB
Category::
Structure
Sub Category::
Section Plan CAD Blocks & DWG Drawing Models
type:
Gold
Uploaded by:
