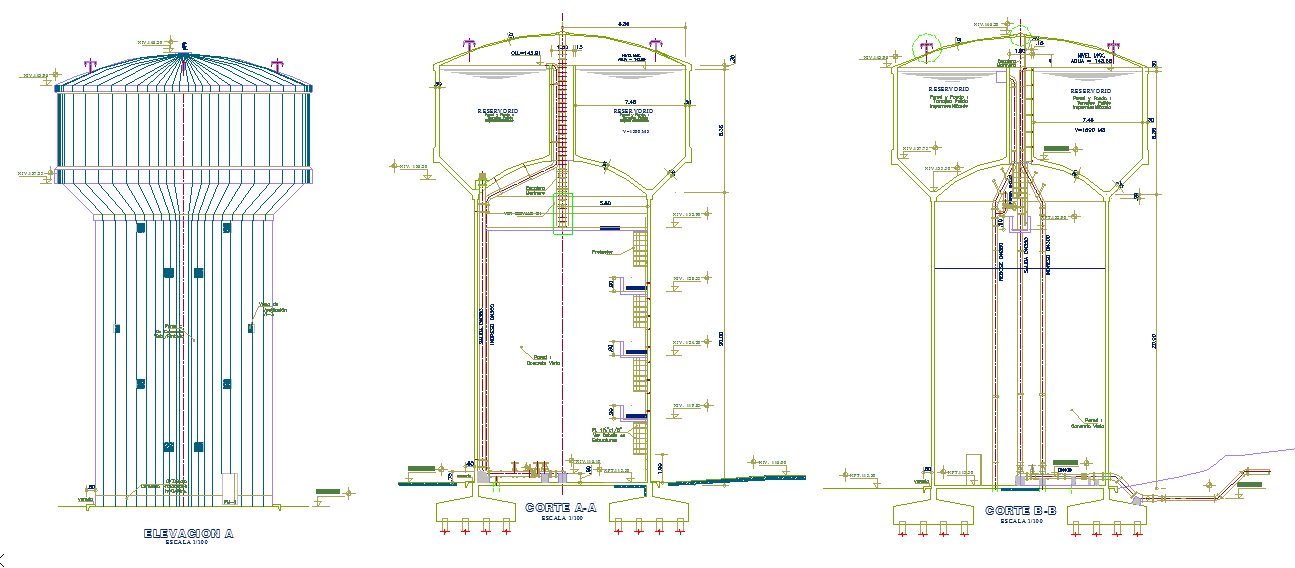Water tank detail plan with structural sections and full elevation
Description
This water tank detail DWG file provides a complete architectural and structural drawing created in AutoCAD, showing full elevation, vertical sections and internal component layout. The uploaded drawing includes a tall cylindrical water tank structure with reservoir chambers shown at the top. The elevation illustrates the wall thickness, column spacing, ladder access and external bracing. The measurements shown include tank height levels, reservoir width of approximately 8.28 meters, wall curvature alignment and foundation beam positioning. Section A A presents details of the internal pipe system, platform levels, vertical shaft access and maintenance staircases.
Section B B displays additional structural depth including reinforcement bars, valve connections, overflow system, water inlet and outlet pipes and tank capacity indicators. The underground foundation layout includes footing dimensions, support pads and soil reference lines. All structural components are shown with detailed notations supporting engineers, architects and civil contractors in understanding the water tank construction process. This water tank detail DWG file is ideal for structural planning, municipal approval, civil engineering studies and utility infrastructure design. The drawing offers complete clarity for building elevated storage tanks with accurate measurements and component arrangement.

Uploaded by:
Harriet
Burrows

