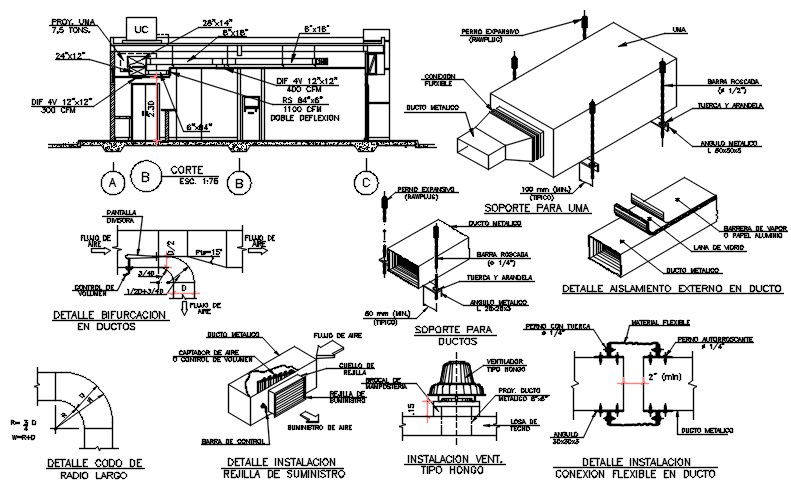Airconditioning installation and support detail.
Description
Airconditioning installation and support detail. specification detail with isometric view, plan, sections and installation detail of vent and other equipment with dimensions and labeling.
Uploaded by:

