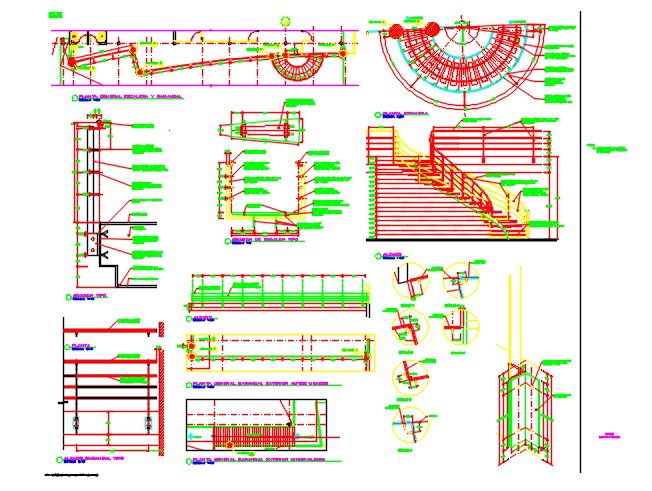Semi-circular Staircase section and handrailing elevation detail dwg file,
Description
Semi-circular Staircase section and handrailing elevation detail dwg file, Staircase section and handrailing elevation detail with specification detail, handrailing of staircase and balcony elevation view, denotations detail etc
Uploaded by:

