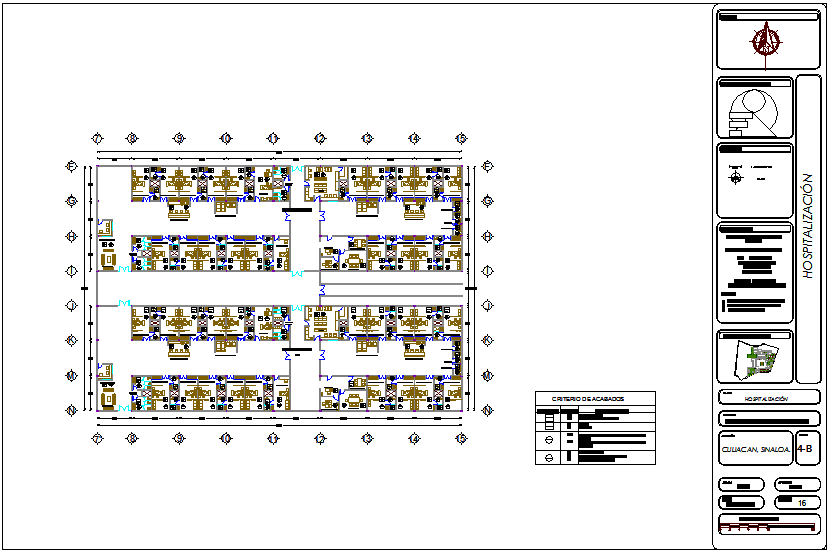Hospitalization section view of hospital dwg file
Description
Hospitalization section view of hospital dwg file in plan with view of area of hospital,
entry way,reception area,surgical room,nurses area,washing area medical room
with necessary dimension.
Uploaded by:
