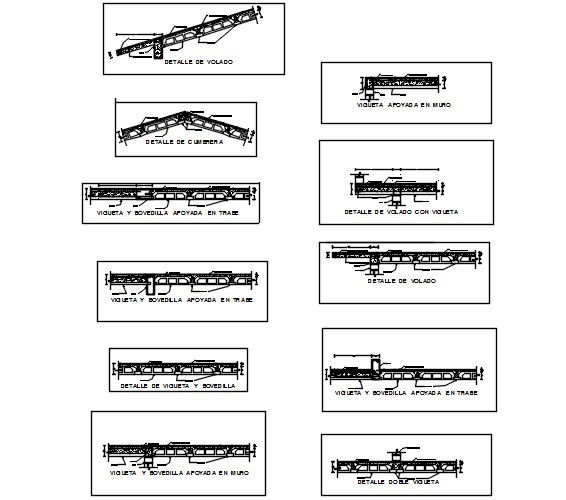Structure detail view of sloping roof, flat roof.
Description
Structure detail view of sloping roof, flat roof ,dwg file, structural detail with specifications detail, dimensions detail, floor slab plan layout and section plan view with detailing, reinforcement detail
File Type:
DWG
File Size:
274 KB
Category::
Structure
Sub Category::
Section Plan CAD Blocks & DWG Drawing Models
type:
Gold
Uploaded by:

