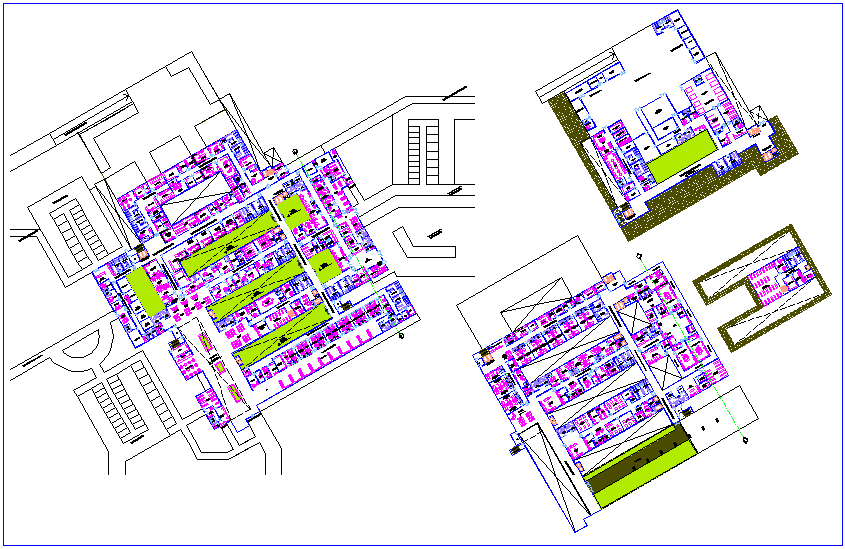Floor plan of Mercedes hospital dwg file
Description
Floor plan of Mercedes hospital dwg file in plan with view of area distribution with wall view and entry way, medical corridor area, administration area with office view ,diagnosis by image view area, pathology clinic, different medical consultant room, washing area, garden and trauma center with necessary dimension.
Uploaded by:
