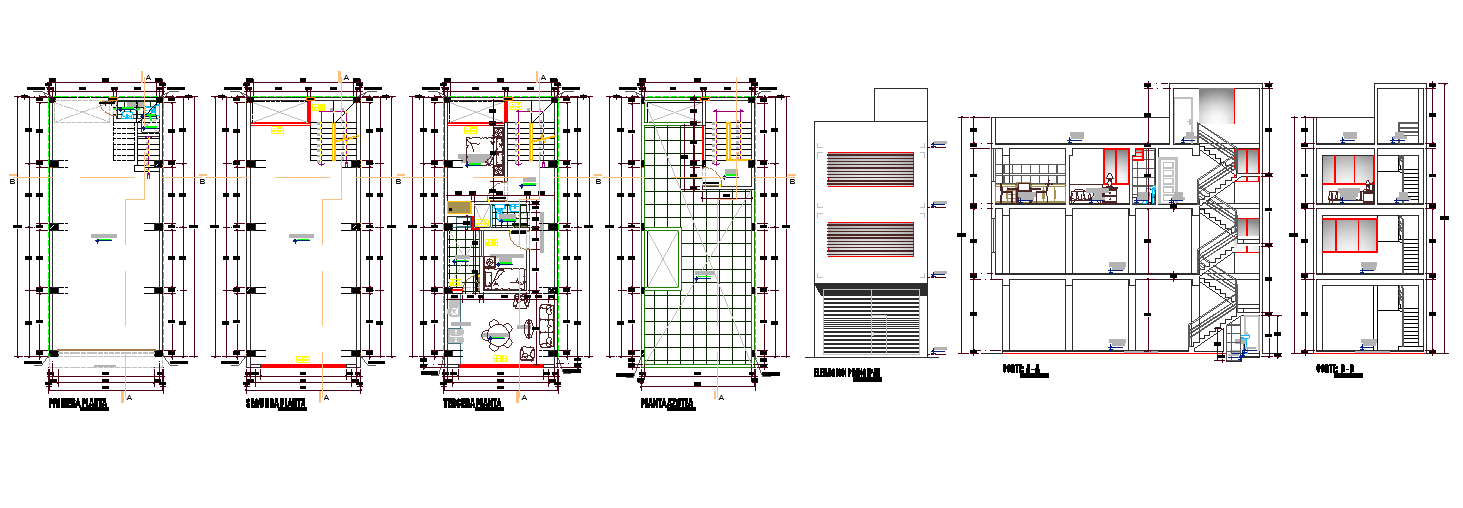Modern apartment plan with floor layouts elevation and section
Description
This Apartment design DWG file provides a complete architectural layout including ground floor, first floor, second floor and terrace level plans. The drawing shows structural grid lines, column positions, wall thicknesses, and clear room divisions with accurate measurements across all floors. The plans include living room, kitchen layout, bedroom areas, attached bathrooms, toilet units, balcony spaces and the staircase core. Each floor layout is detailed with beam locations, ventilation openings and service spaces that assist in construction accuracy. The terrace plan includes water tank placement, utility area and roof slab marking suitable for residential building planning.
The file also includes a complete elevation design and interior sectional drawings, showing the vertical arrangement of rooms, floor heights, step riser counts, slab thickness, and window placement. The staircase section highlights railing height, landing dimensions and the structural support system. These detailed sections help designers, architects and civil engineers understand the distribution of services and structural components. This DWG is ideal for builders, interior designers, AutoCAD professionals and real estate developers who require a full working drawing set for a multi storey apartment project prepared in accurate AutoCAD format.

Uploaded by:
Jafania
Waxy
