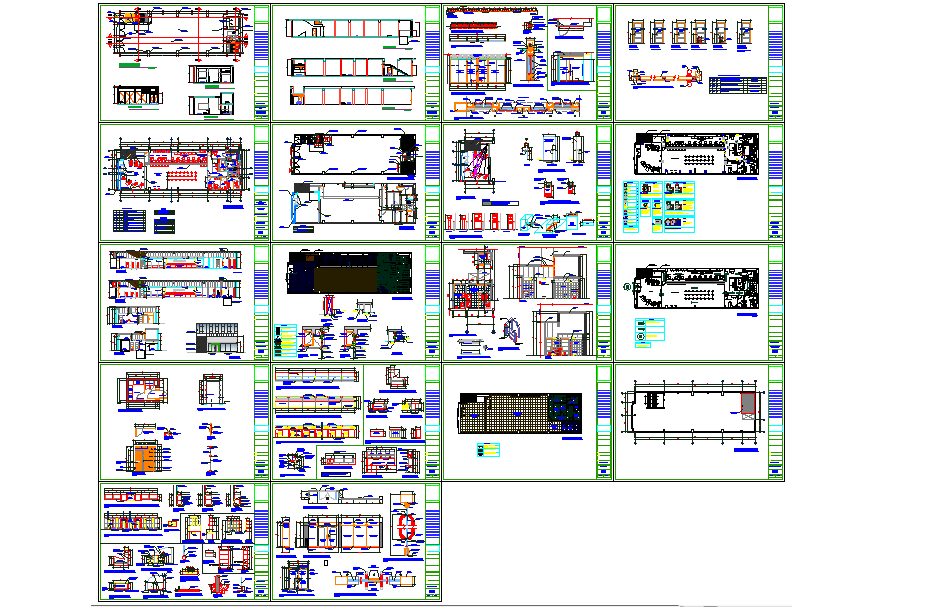Bank layout plan with customer hall counters sections and DWG design
Description
This bank layout plan DWG provides a complete architectural arrangement of customer service areas, teller counters, cash desks, reception zones and the main banking hall. The drawing includes workstation layouts, ATM service zones, cabin placements, meeting rooms, document storage sections and movement paths for staff and visitors. Detailed measurements such as bay spacing, counter lengths, partition wall thickness and seating arrangements are shown clearly across each sheet. Electrical routing, security access points and circulation paths have been indicated to support functional planning for banking operations. The file also includes ceiling references, furniture placement details and equipment locations that guide both architectural and interior execution.
Elevations and section drawings illustrate vertical distribution including floor heights, stair core alignment, counter height, railing location and room proportions. Service areas such as the operations department, backend office, staff washrooms and file rooms are clearly marked. Mechanical and electrical components including air conditioning distribution, lighting alignment and structured cabling routes are represented for accurate construction work. This DWG is ideal for architects, bank designers, civil engineers and builders who require a complete AutoCAD drawing for a secure, efficient and well planned financial institution layout.

Uploaded by:
Harriet
Burrows
