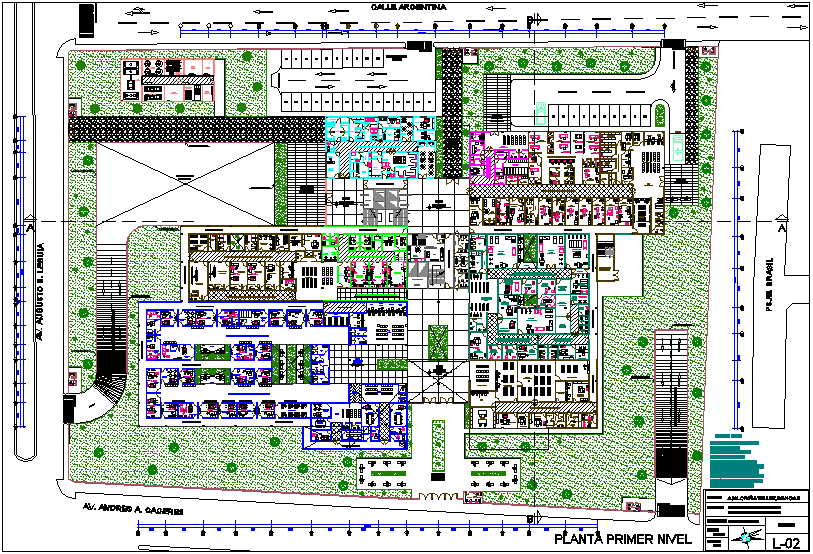Hospital first floor plan with department view dwg file
Description
Hospital first floor plan with department view dwg file in plan with view of area with garden area,main entry way with in-out way,parking way,pathology department with
corridor with observation room,different medical consultant room,diagnosis images
center,petrol tank for unit generation,corridor of service with necessary dimension.
Uploaded by:

