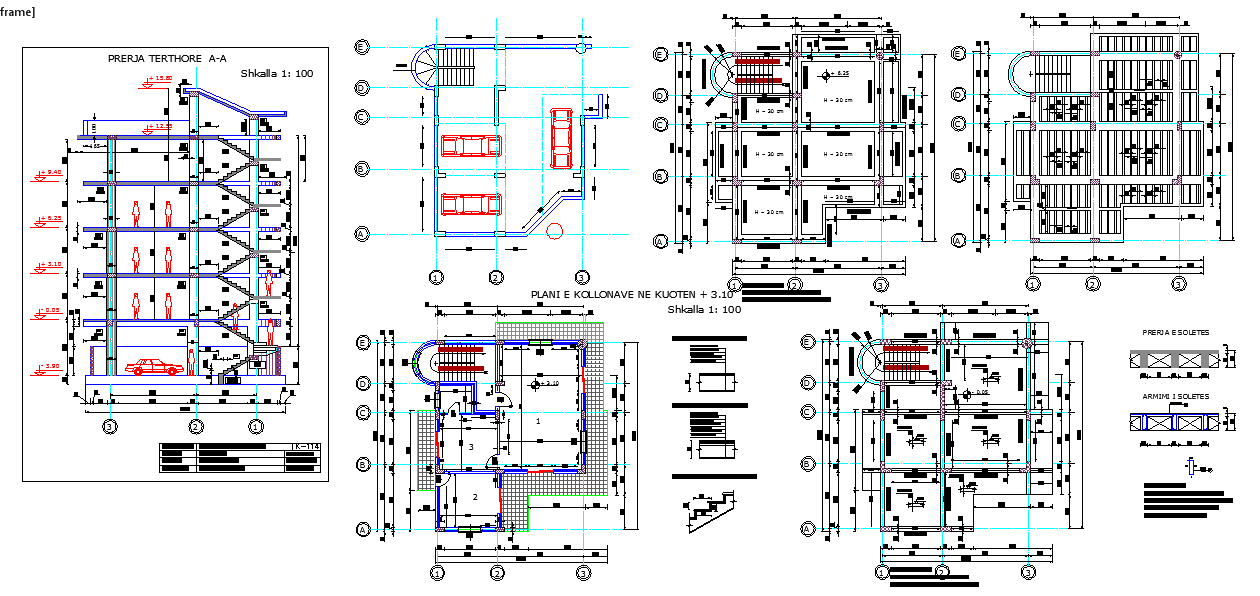Office apartment building plan with sections layout and structure
Description
This office Apartment building DWG drawing provides a complete architectural and structural layout prepared in AutoCAD. The file includes detailed floor plans showing column grids, slab layouts, and circulation paths along the core staircase. The structural sections highlight beam depths, slab thickness, and reinforcement arrangements visible at levels marked 3.10 m and 1.00 m. Elevation drawings display façade openings, ventilation slots, and external proportions suitable for mixed-use building planning. The internal planning includes dedicated work areas, workstation zones, meeting cabins, finance department spaces, and service connections that support the corporate office workflow. Parking layout and access paths are clearly defined at ground level.
The drawing further includes complete structural framing, foundation details, beam schedules, slab span diagrams, and reinforcement bar callouts for precise execution. Column placement and load distribution patterns are presented using labeled axis references for construction accuracy. Staircase design includes tread and riser measurements, landing details, and mid-flight support. Partition wall arrangements and ducting provisions for utilities are shown across typical floors. This DWG is ideal for architects, structural engineers, contractors, and interior designers who require a fully documented office apartment building design for planning, visualization, and development.

Uploaded by:
Jafania
Waxy
