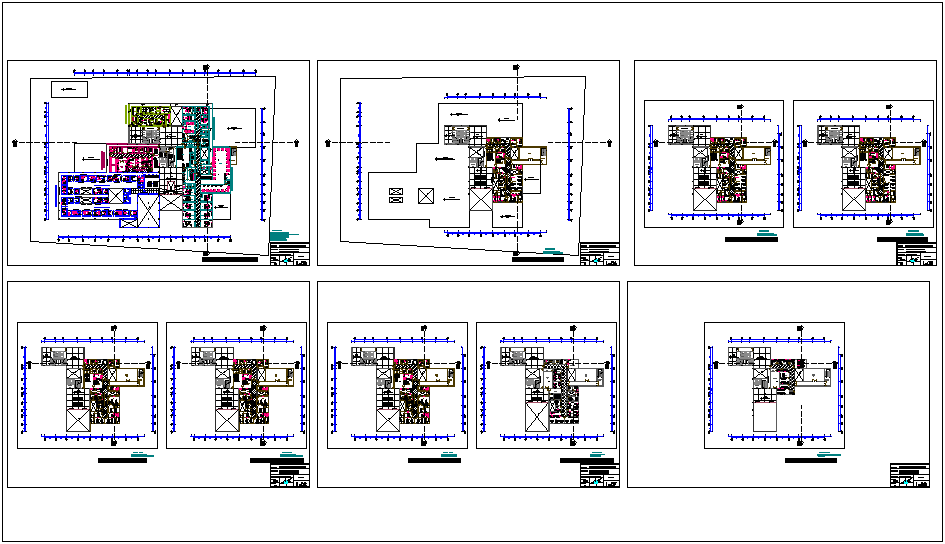Second floor to ninth floor plan of hospital dwg file
Description
Second floor to ninth floor plan of hospital dwg file in second floor plan with view of entry way,different medical,pediatric,general,ophthalmologist,cardiology consultant
room.hall,pharmacy area with operation area,circulation service with reception and washing area and third to ninth floor plan with necessary dimension.
Uploaded by:

