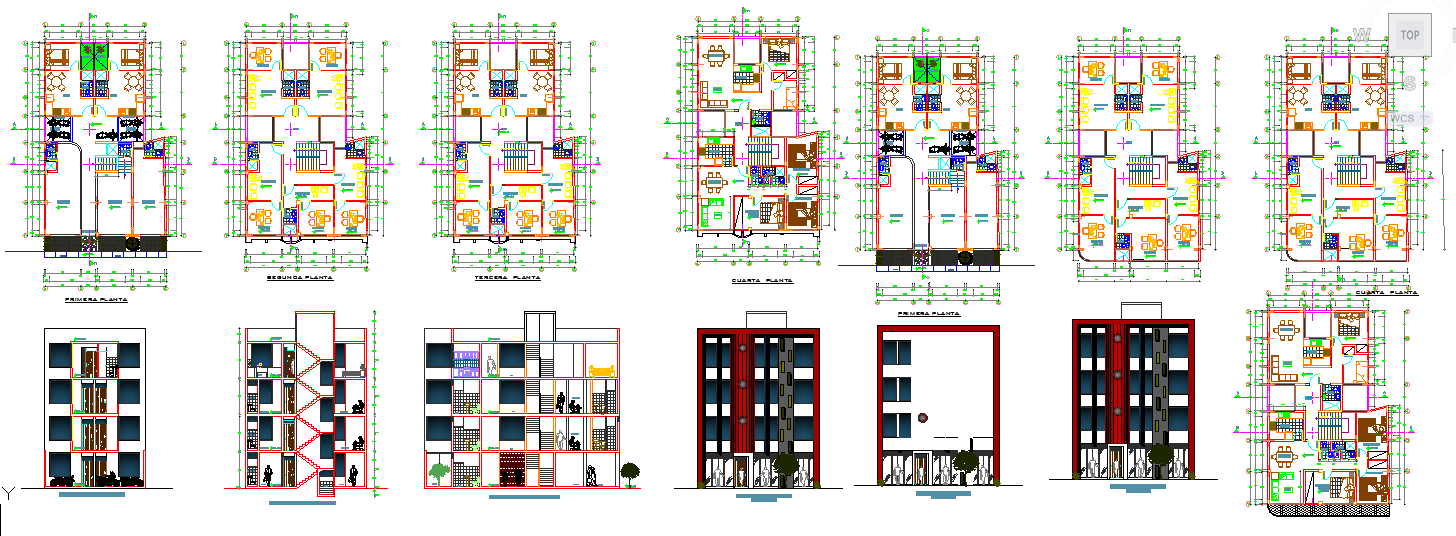Family apartment building DWG with floor layout elevation and sections
Description
This family apartment building DWG file provides a complete architectural layout, including detailed first to fourth floor plans, each drawn with accurate dimensions, room locations, wall positions, balcony placements and furniture arrangements. The drawings include measurements for bedrooms, living rooms, dining areas, kitchens and service zones, along with precise grid lines and structural column positioning. Staircase details and landing dimensions are presented with clarity to support accurate construction and planning. The layout also includes shaft locations, ventilation spaces and alignment of units across all floors for multi family residential design.
The file further includes full elevation drawings, showing façade materials, balcony profiles, door and window placement and overall building height distribution. Section drawings illustrate vertical connections, stair circulation, slab thickness and floor height variations. Window samples and construction references are also included to assist architects, civil engineers and interior designers in preparing detailed working drawings. This AutoCAD DWG file is suitable for residential project planning, structural coordination, MEP integration and visualization of medium rise family apartment buildings. It ensures high accuracy, easy modification and professional presentation for builders and design professionals.

Uploaded by:
Harriet
Burrows
