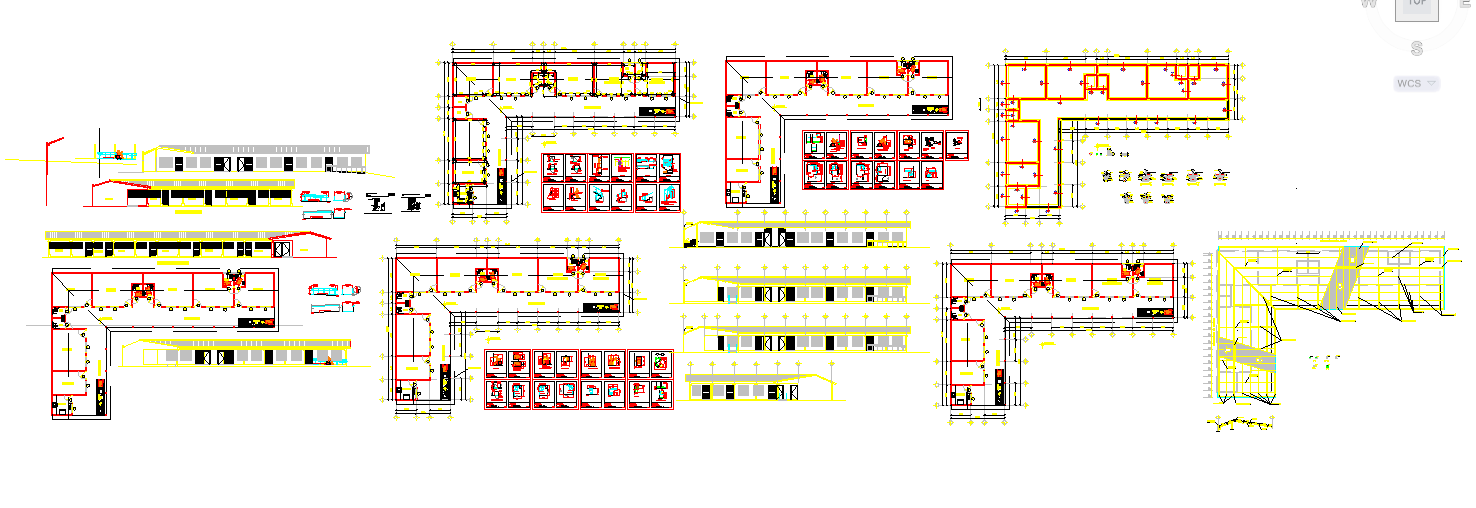School Design Project DWG file with Floor Plan and Section Layout
Description
This school design project DWG file presents a complete architectural layout that includes detailed floor plans, elevations, and section views of the educational building. The drawing reflects the functional arrangement of classrooms, administrative areas, corridors, playground zones, and parking spaces. Each section is carefully structured to support easy circulation, natural lighting, and safety for students and staff. This AutoCAD-based DWG file demonstrates professional-level design accuracy suitable for architects and engineers working on academic infrastructure projects.
The school plan layout focuses on practical design elements such as room proportion, open space management, and accessibility planning. The elevation and sectional details highlight the structural composition and façade design, representing modern construction standards for institutional buildings. This school design DWG file serves as a valuable reference for architects, designers, and civil engineers involved in planning efficient educational facilities. It combines creativity and technical precision to deliver a balanced approach to academic architecture.

Uploaded by:
Liam
White

