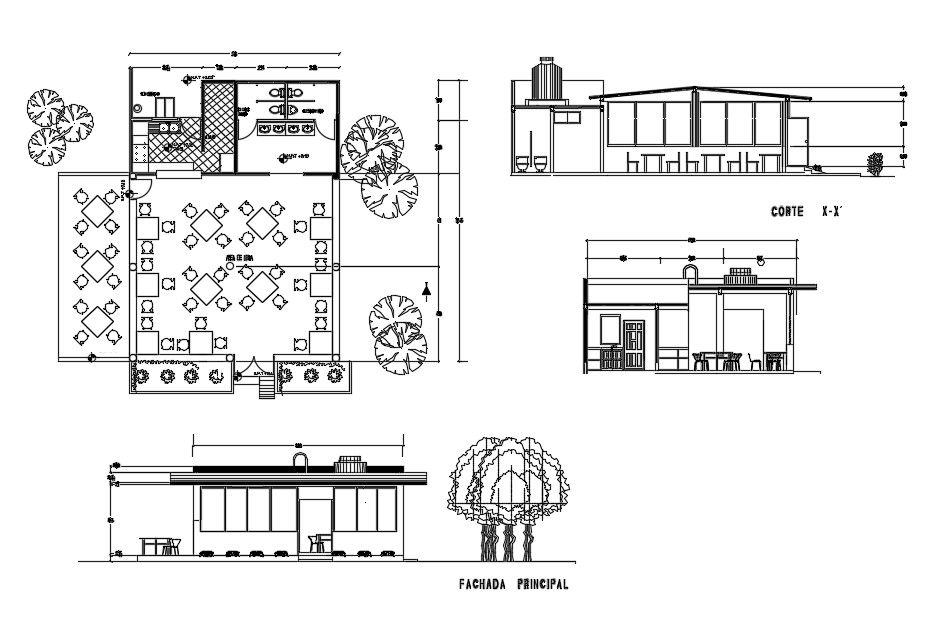Small Cafe Layout Plan DWG File with Detailed AutoCAD Drawing
Description
Plan your compact cafe efficiently with this Small Cafe AutoCAD DWG file. The CAD drawing includes seating arrangements, counters, service areas, and interior design details, making it ideal for architects, interior designers, and project planners to optimize space, create functional layouts, and implement modern cafe designs accurately. This drawing ensures practical design solutions for small-scale commercial interiors.
Uploaded by:
