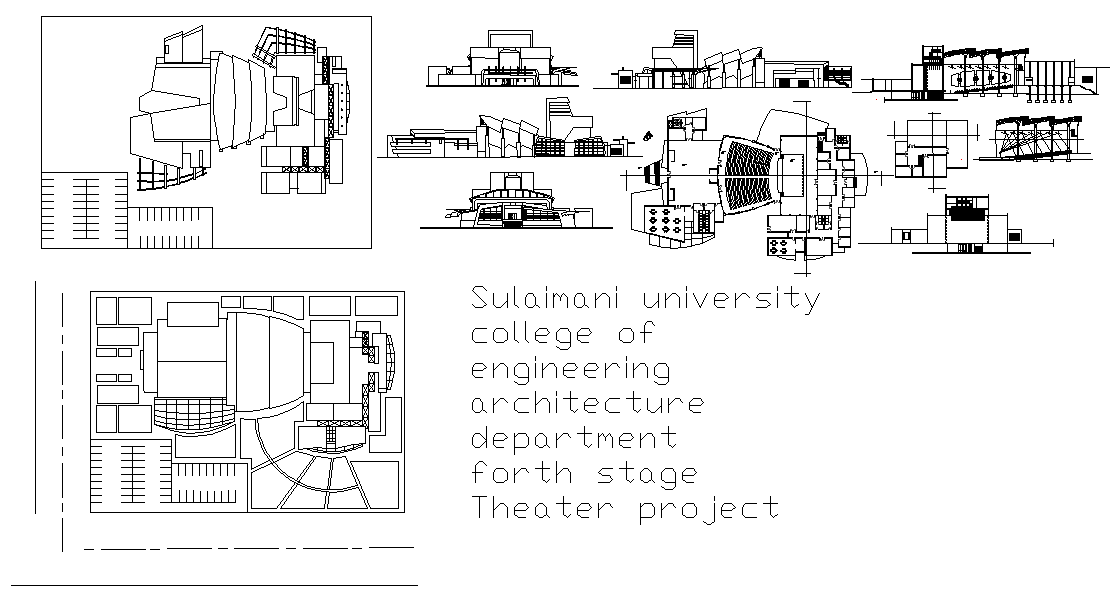Multiplex theater design DWG with auditorium restaurant and parking
Description
This multiplex theater design DWG presents a detailed architectural layout of a modern cinema complex that includes one auditorium, a restaurant area, and a shopping center. The plan also features a dedicated parking facility for visitors and staff, ensuring smooth access and circulation. The section and elevation drawings offer a clear view of the structure and interior arrangements, providing a realistic representation of a complete entertainment hub.
Designed with audience comfort and space optimization in mind, this DWG layout highlights seating organization, entrance flow, and auxiliary service areas. It reflects a professional design suited for large-scale public buildings and entertainment venues. Ideal for architects, engineers, and developers, this multiplex theater plan provides all essential details needed for designing an efficient and aesthetically appealing cinema complex with supporting amenities.

Uploaded by:
john
kelly

