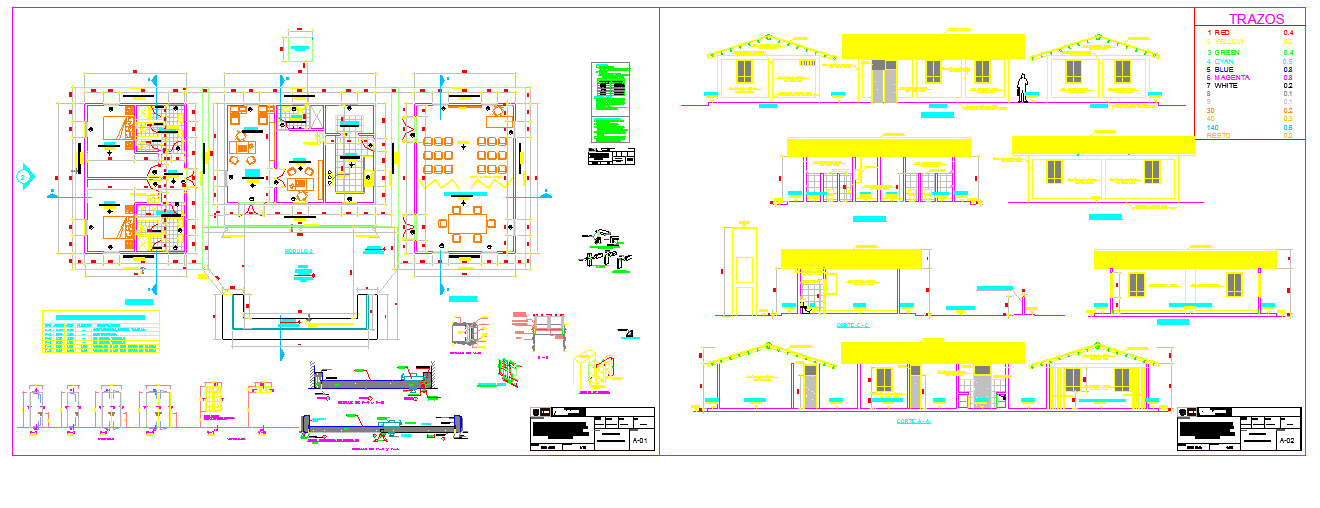Hotel design DWG with modern interior conference and bedroom layout
Description
This hotel design DWG provides a detailed architectural layout featuring modern interiors, including guest bedrooms, conference rooms, meeting spaces, and executive or local bars. The plan also includes housekeeping rooms and service areas, ensuring efficient operations within the hotel. Each area is designed to optimize comfort, aesthetics, and functionality, delivering a professional blueprint for contemporary hospitality projects.
The DWG drawing highlights well-organized circulation, interior furniture placement, and space utilization for both public and private zones. It includes detailed floor plans, section views, and elevation drawings to showcase the complete hotel structure. Ideal for architects, interior designers, and hospitality planners, this design serves as a precise reference for creating elegant and functional hotels that combine luxury with practicality. The layout also emphasizes modern design principles to ensure a visually appealing and efficient guest experience throughout the property.

Uploaded by:
Jafania
Waxy

