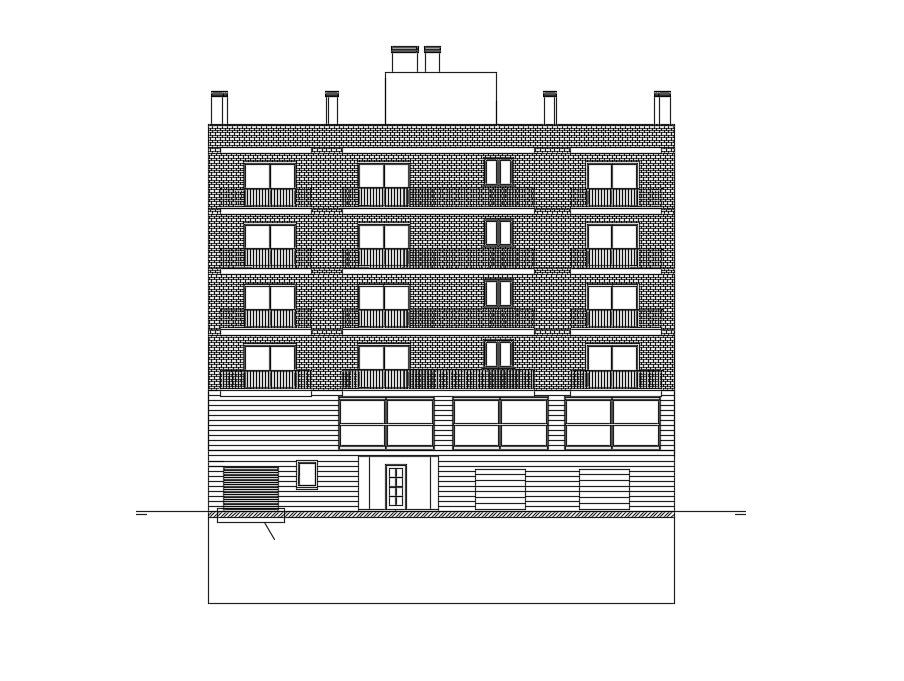Building Construction In AutoCAD Drawings
Description
Building Construction In AutoCAD Drawings that includes wall construction, detailed staircase view, column and beam details, entry gate, doors and windows, kitchen, hall, dining hall, bedrooms, balcony, toilets.
Uploaded by:
