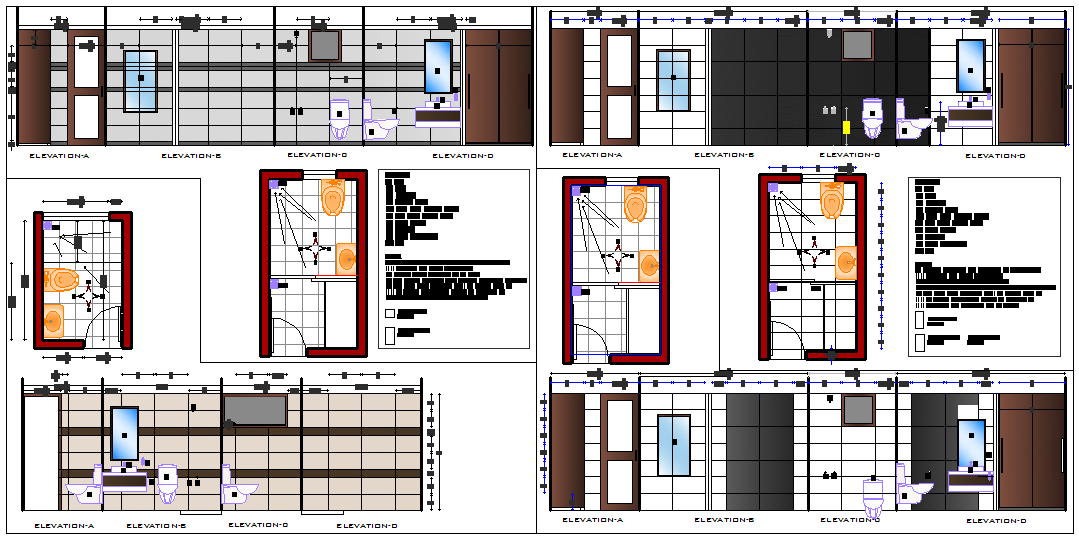Bathroom and toilet detail DWG with layout plumbing and elevation plan
Description
This bathroom and toilet detail project DWG provides complete plans for both male and female bathrooms. The drawing includes layout plans, section plans, construction plans, plumbing plans, sanitary details, and elevation designs. Each bathroom is designed to maximize space efficiency, accessibility, and functionality while maintaining modern aesthetics.
The DWG also highlights detailed section and elevation views for walls, fixtures, and utilities, along with precise plumbing and sanitary planning. Ideal for architects, interior designers, and engineers, this design serves as a professional reference for residential, commercial, or institutional bathroom projects. The plan ensures accurate placement of all fixtures, efficient water management, and compliance with modern design standards, making it suitable for high-quality construction and practical usage.

Uploaded by:
Jafania
Waxy
