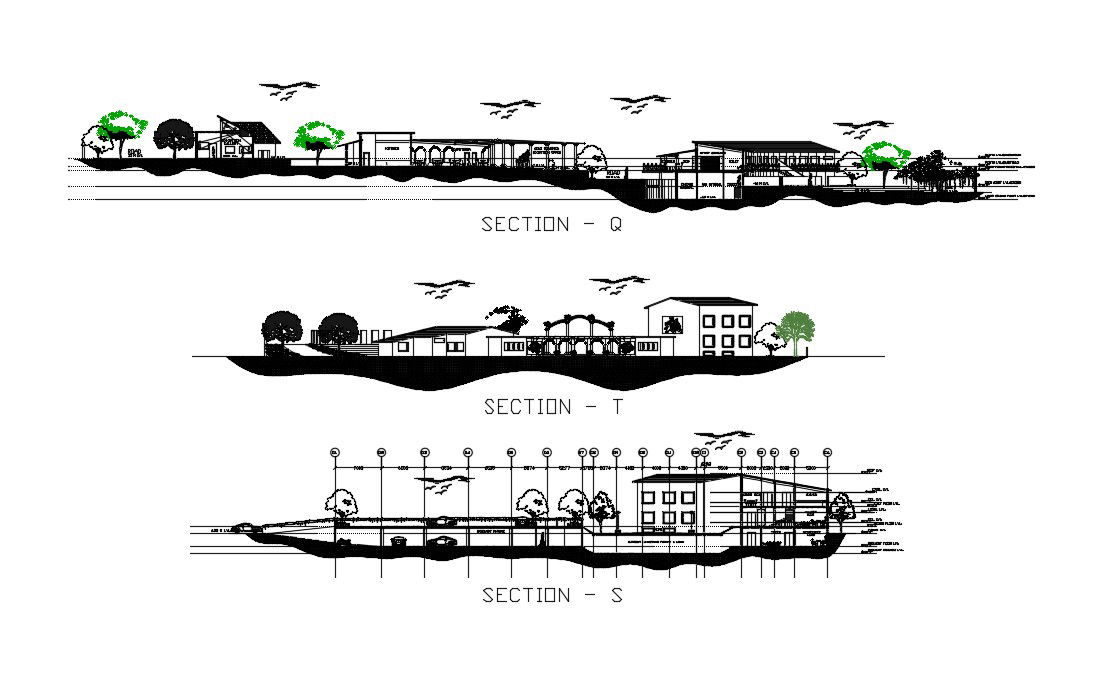Site Section Drawing In AutoCAD File
Description
Site Section Drawing In AutoCAD File which shows the section details, kitchen, cafeteria, semi-covered exhibition space, artist residence, basement parking with levels, landscaping detail, dimensions, furniture details.
Uploaded by:
