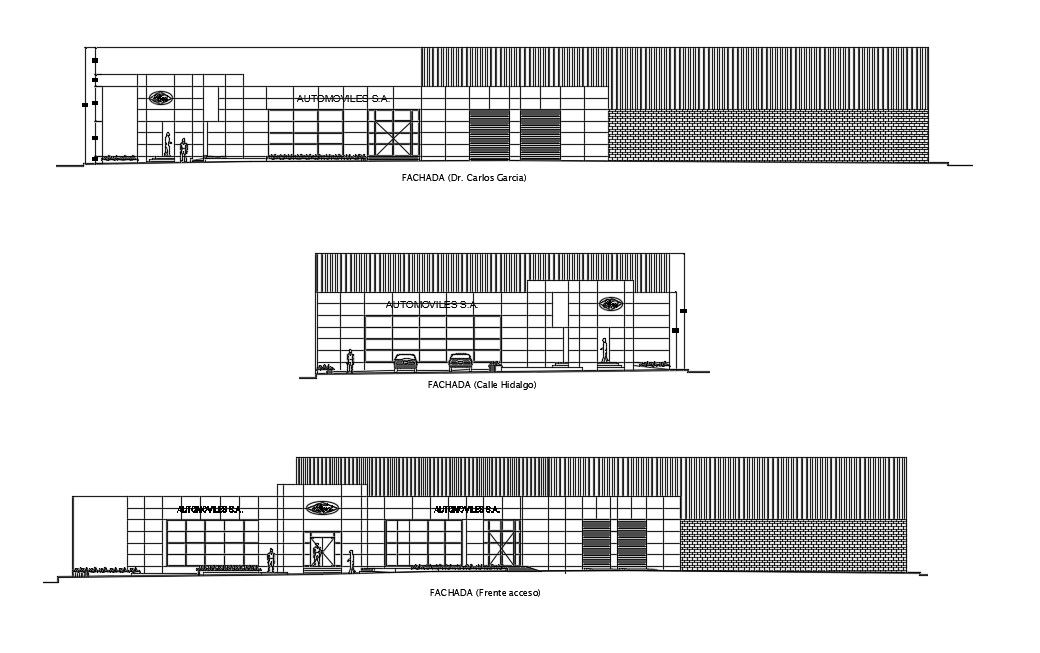Ford Show Room Design In DWG File
Description
Ford Show Room Design In DWG File which includes elevation with view of
designer entryway with the logo of ford in the top, wall view, wall support, and floor view with floor level with necessary dimensions.
File Type:
DWG
File Size:
1.7 MB
Category::
Interior Design
Sub Category::
Showroom & Shop Interior
type:
Gold
Uploaded by:

