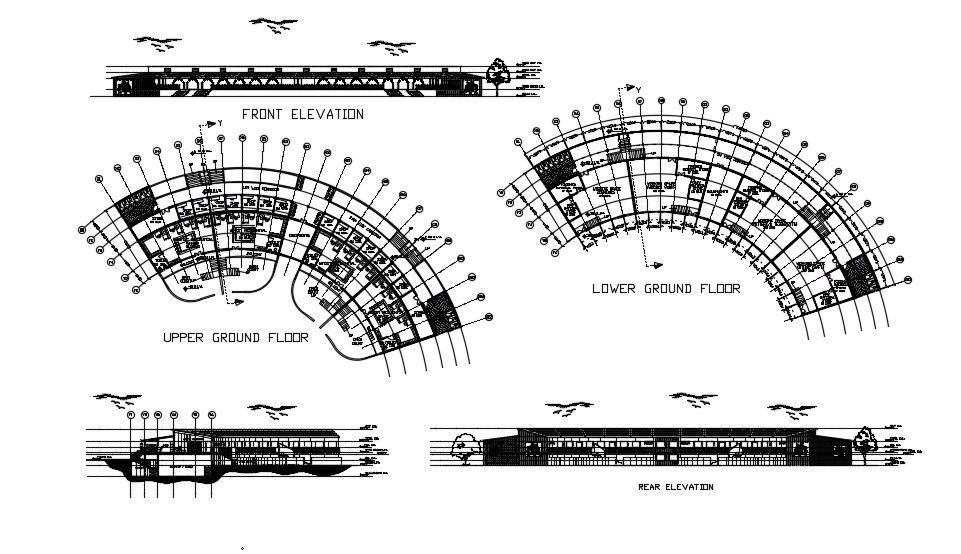Studio Plan In AutoCAD Drawings
Description
Studio Plan In AutoCAD Drawings which shows furniture plan, elevation and section with detail. Lower ground floor with the detail of the workshop, material store, and other services. upper floor with the residence, shops, store, equipment room, and open court.
Uploaded by:
