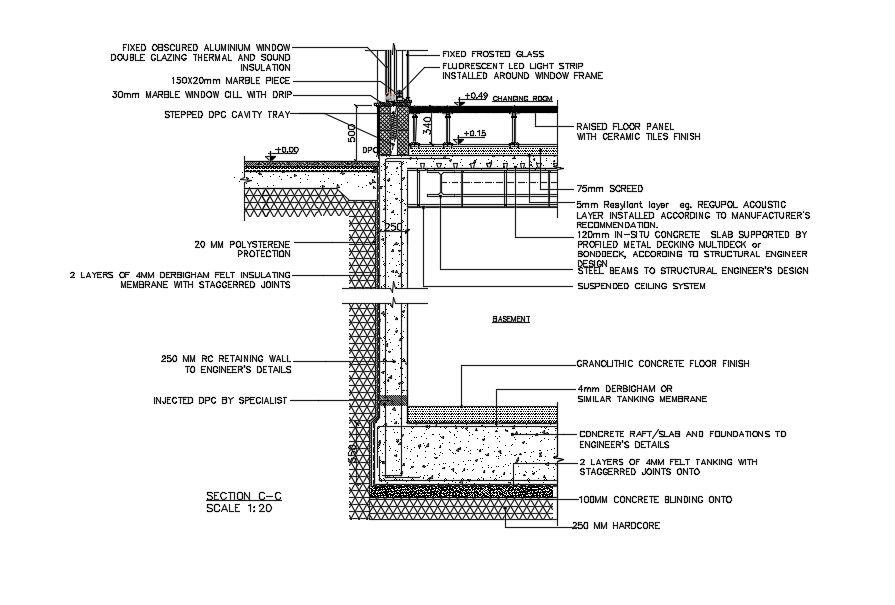Tank Construction Section In DWG File
Description
Tank Construction Section In DWG File which includes section view with fixed glass with aluminium window, basement with a slab of concrete with basement view with floor and wall with necessary detail and dimension.
Uploaded by:

