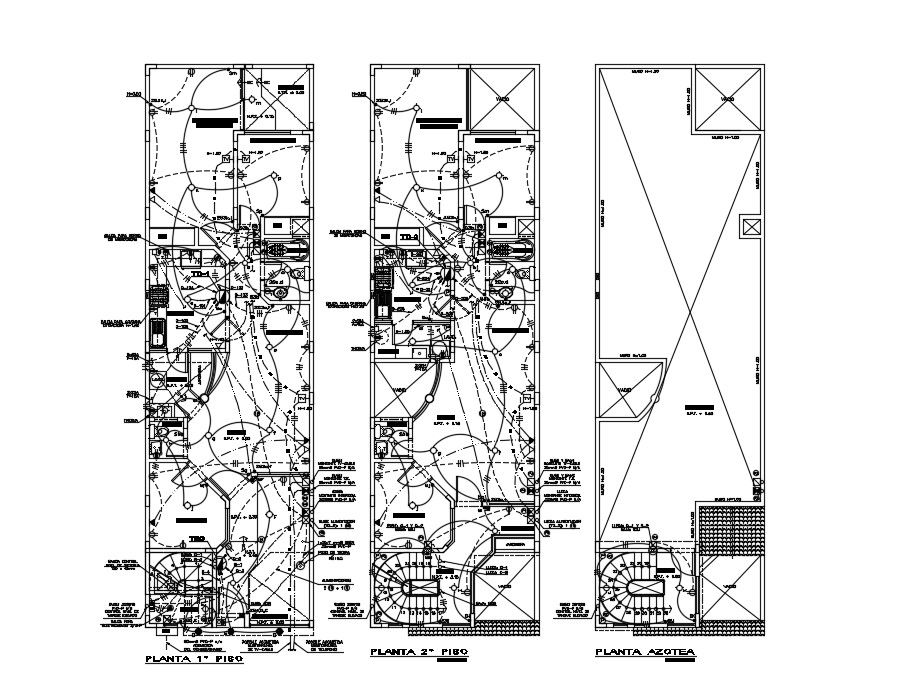House Electrical Floor Plan In DWG File
Description
House Electrical Floor Plan In DWG File which includes the details of first-floor plan with view of area view of house and view of electrical line view with its point and joint with electrical legend With necessary detail.
File Type:
DWG
File Size:
1010 KB
Category::
Electrical
Sub Category::
Architecture Electrical Plans
type:
Gold
Uploaded by:
