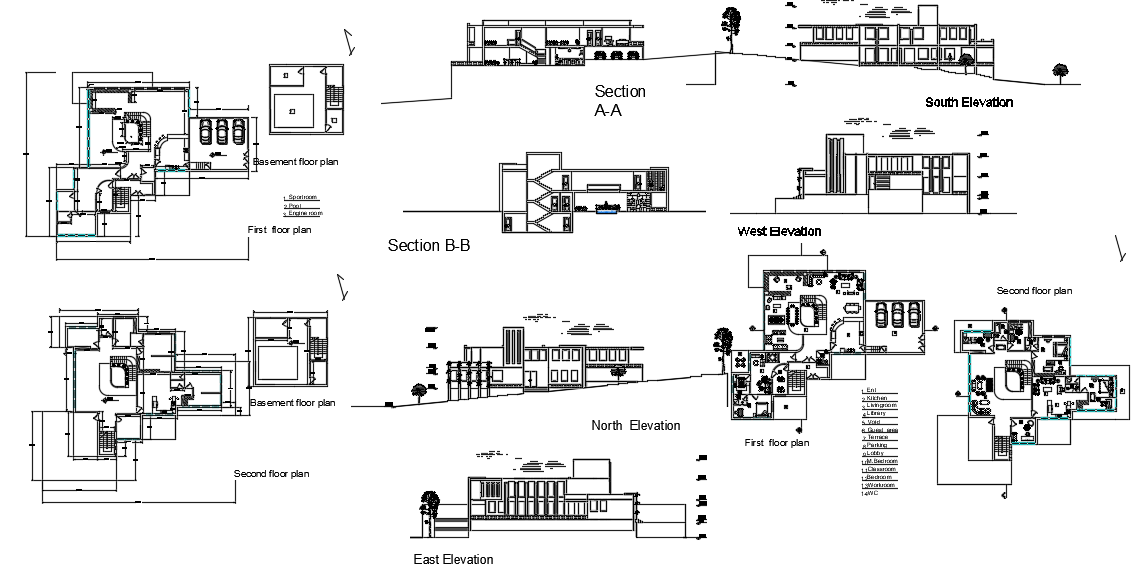Single Family Home Design In DWG File
Description
Single Family Home Design In DWG File which includes front elevation, back elevation, wall construction, doors, and window elevation, staircase elevation, column and beam details, tree view.
Uploaded by:
