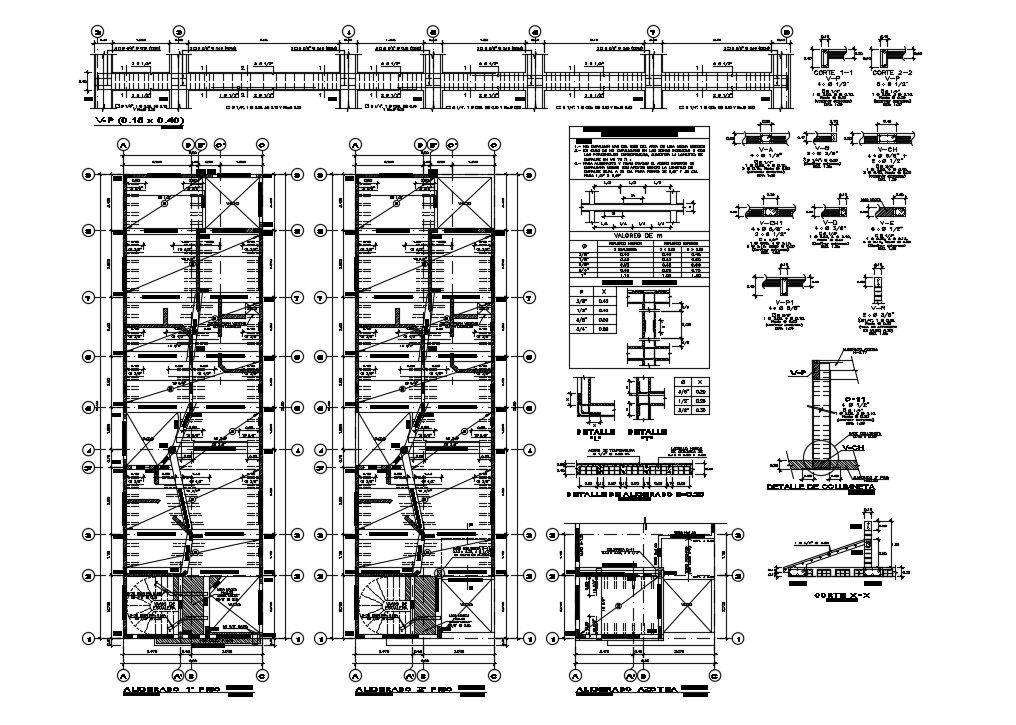House Structure Plan In AutoCAD Drawings
Description
House Structure Plan In AutoCAD Drawings which includes floor plan with view of area view with column and beam positional view and different sectional view with necessary detail and dimension.
Uploaded by:
