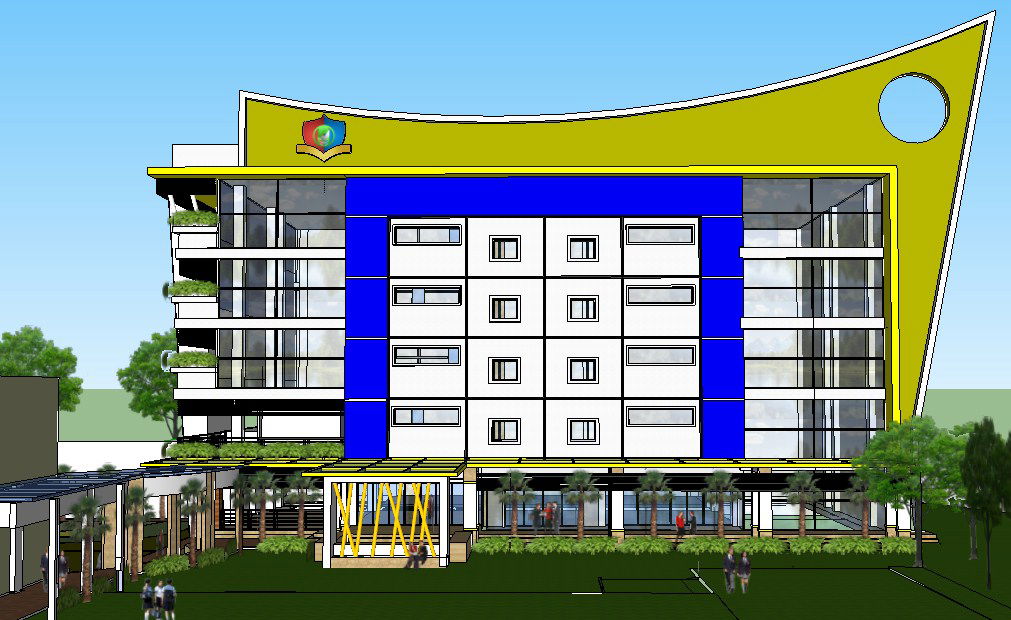Building 3D Model DWG File with Structural Layout and Design Plan
Description
Building 3d Model In DWG File which shows 3d view of building detail with landscaping, glass façade, entrance area design.
File Type:
3d sketchup
File Size:
18.2 MB
Category::
3d Model
Sub Category::
3D Commercial Building
type:
Gold
Uploaded by:

