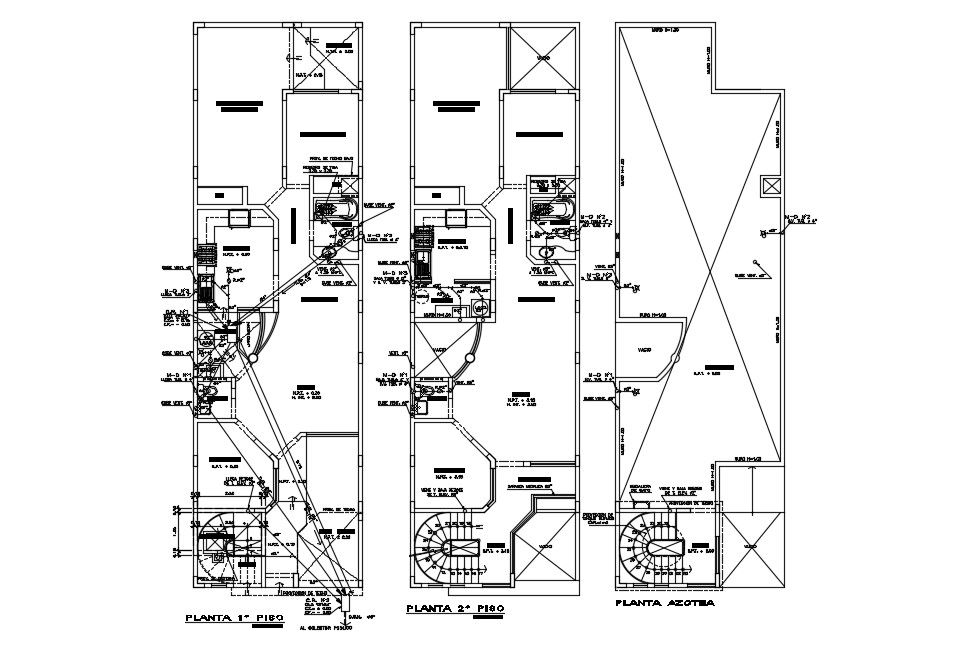House Drainage System Plan In AutoCAD Drawings
Description
House Drainage System Plan In AutoCAD Drawings which shows view of area and view of washing area with water drain pipe single line view with its point, joint and legend with necessary dimension with second and roof floor plan.
Uploaded by:
