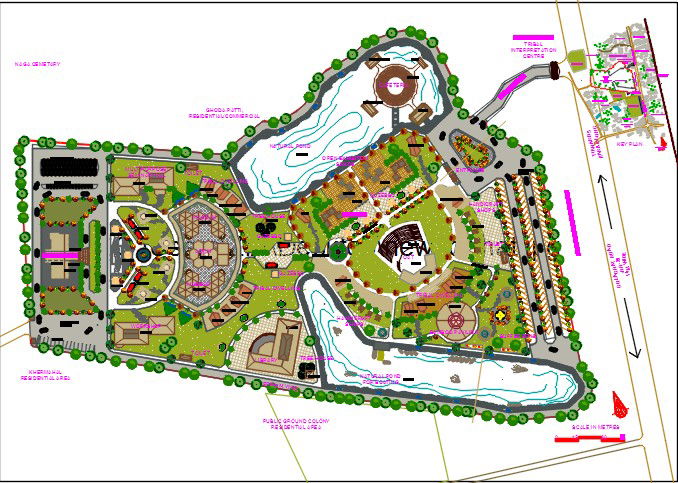Master layout of interpretation center.
Description
Master layout of interpretation center. Detail layout with the different zone in the complex. parking area, admin block, multipurpose seminar hall, tribal dwelling, museum, workshop, library, open-air theatre, lake, tree house, handicrafts shop, bamboo pavilion, etc.
Uploaded by:
