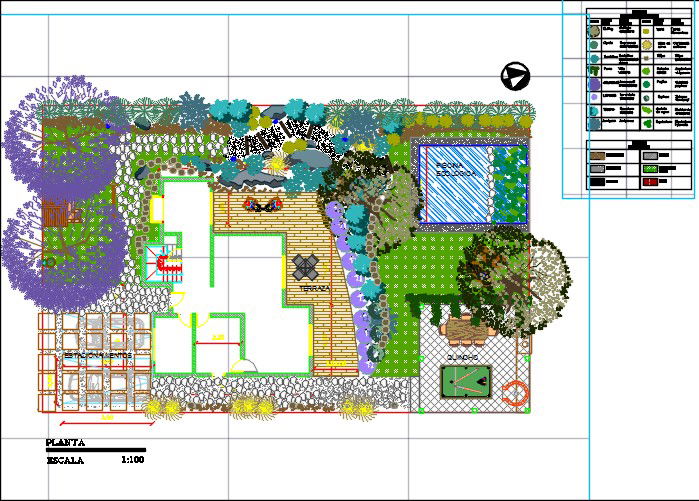Landscaping plan of home
Description
Landscaping plan of the home. Detail plan of landscaping detail with pergola, paving, pool, deck and flooring pattern outside of the house. Detail description of tree and other plantation like shrubs, etc.
Uploaded by:
