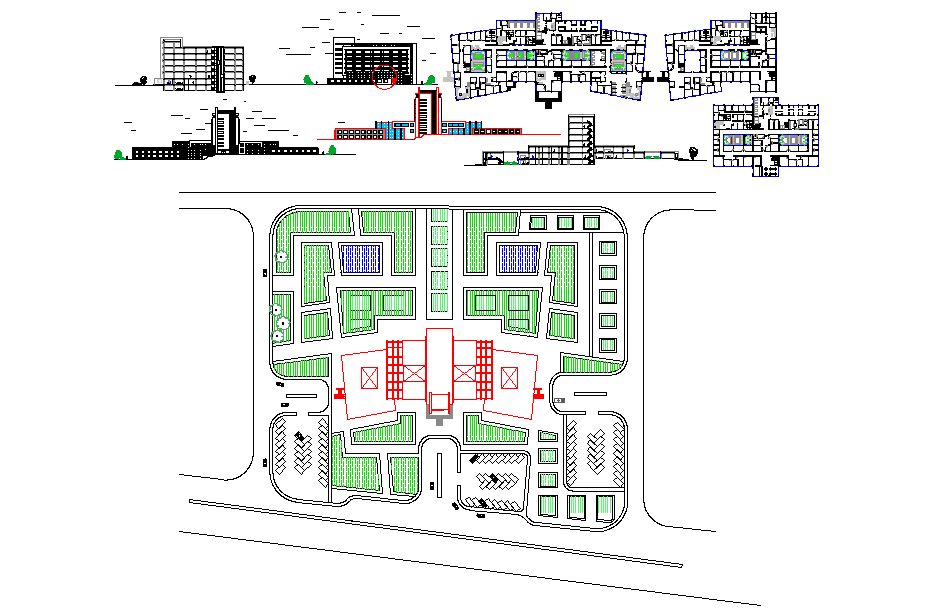General hospital project DWG with layout section and garden design
Description
This general hospital project DWG provides a complete architectural layout, including the admit room, admin office, conference hall, canteen, kitchen, doctors’ cabins, consultation rooms, and operation theaters. The design also features a detailed landscaping layout, ensuring an organized, functional, and visually appealing environment for patients and staff. Each area is carefully planned to maintain accessibility, hygiene, and safety in every part of the hospital building.
The DWG also includes detailed section and elevation drawings to help architects and planners visualize the entire healthcare structure. Ideal for architects, interior designers, and medical facility developers, this layout serves as a professional reference for modern hospital design. With proper zoning for public, private, and medical areas, this project ensures efficient space utilization and functional flow. The inclusion of natural light and ventilation adds to the comfort and well-being of patients, creating a healing and modern healthcare space.

Uploaded by:
Jafania
Waxy
