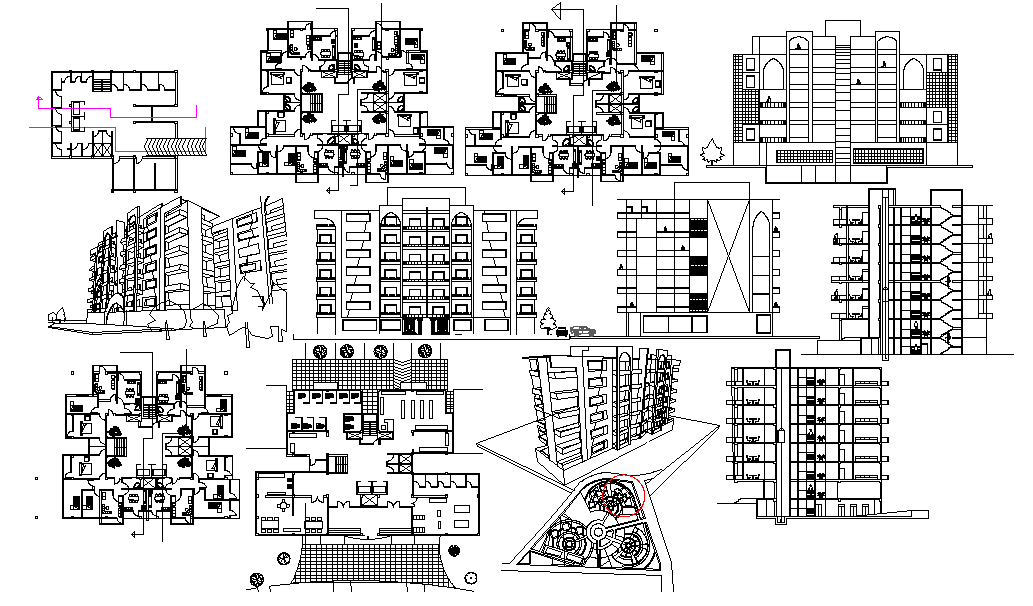Apartment building design plan DWG with ceiling and furniture layout
Description
This apartment building design plan DWG provides a complete architectural layout, including ceiling design, furniture arrangement, and ground floor residential planning. The drawing includes detailed entrances, ceiling layout, and furniture placements for both furnished and unfurnished apartment units. The design ensures an organized, aesthetic, and functional layout suitable for modern urban living.
The DWG also contains elevation and section details that showcase a well-planned residential building with optimal space distribution. Ideal for architects, interior designers, and developers, this layout serves as a professional reference for creating stylish and comfortable apartment projects. The design focuses on maximizing natural light, ventilation, and movement flow, ensuring convenience and comfort for residents. With elegant ceiling and furniture layouts, this drawing provides a modern and practical foundation for apartment construction and interior planning n.

Uploaded by:
Harriet
Burrows

