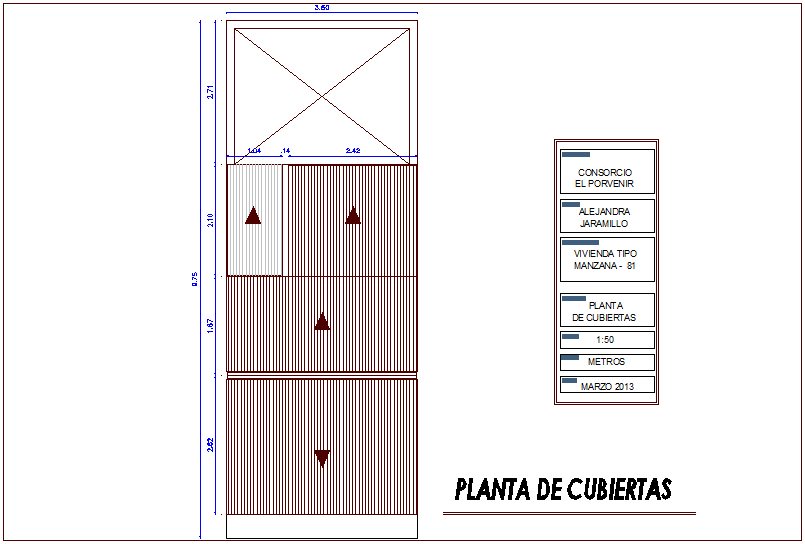Cover floor plan of Columbia housing project dwg file
Description
Cover floor plan of Columbia housing project dwg file in cover plan with view of area
distribution,wall support and cover area with rectangular tile view with necessary dimension.
Uploaded by:
