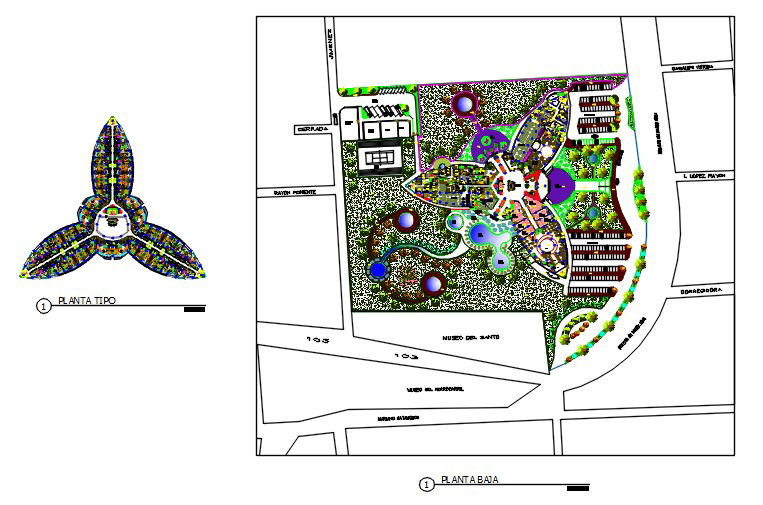The master plan of holiday resort.
Description
The master plan of a holiday resort. building layout detail with furniture plan, landscaping plan, detail floor plans of the resort, detail of entry, exit, parking, foyer, waiting for the lounge, spa area, reception, restaurant, gym, rooms, and other services.
Uploaded by:
