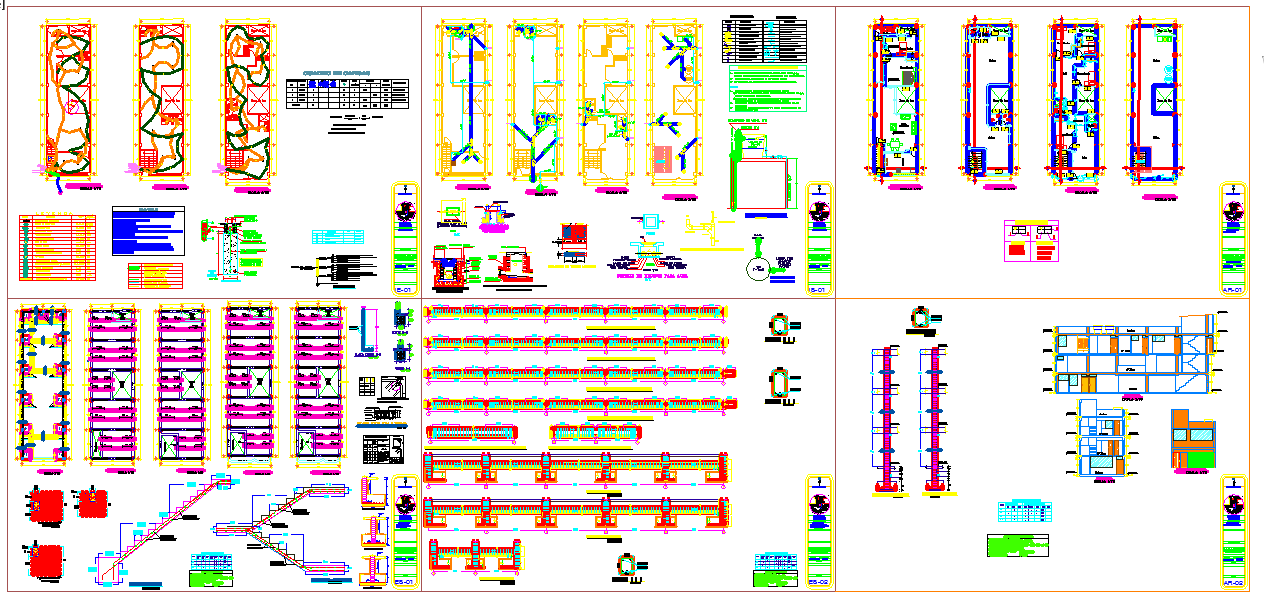House design DWG with partition layout and modern furniture plan
Description
This house design DWG provides a complete architectural layout of a modern residential home. The drawing includes a detailed partition layout, furniture layout, and interior design plan, all created to enhance space utilization and visual appeal. Each room, including the living area, bedrooms, kitchen, and dining space, is carefully designed to ensure functionality, comfort, and aesthetics for everyday living.
The DWG also features furniture placement details and room organization for efficient design execution. Ideal for architects, interior designers, and homeowners, this drawing serves as a professional reference for developing elegant and practical house plans. The design reflects contemporary architectural trends with a focus on modern furniture arrangements, optimal space planning, and natural light. This layout is perfect for those seeking inspiration for stylish, well-balanced, and functional residential home designs.

Uploaded by:
Harriet
Burrows
