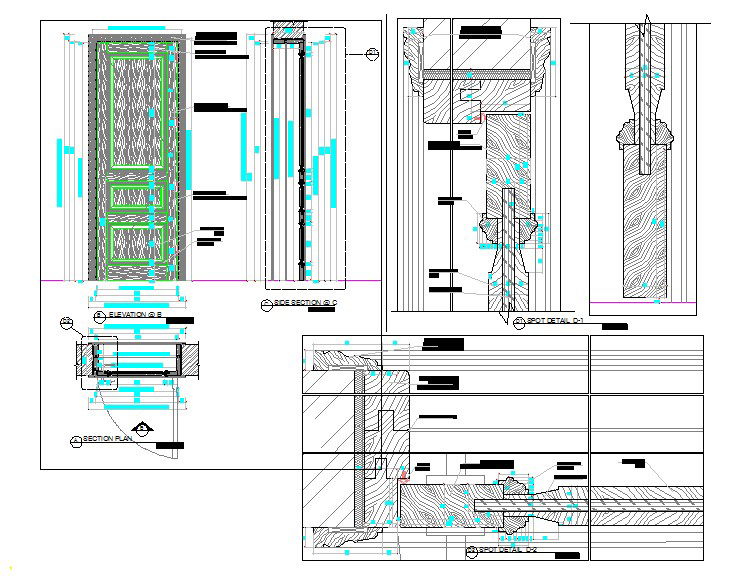detail of doors.
Description
Different types of door detail with its plan, section and elevation. Working drawing of different types of door and detail it with description. Height and width detail in the plan, section and elevation, construction detail of hinge and all in drawings.
File Type:
DWG
File Size:
1.1 MB
Category::
Dwg Cad Blocks
Sub Category::
Windows And Doors Dwg Blocks
type:
Gold
Uploaded by:

