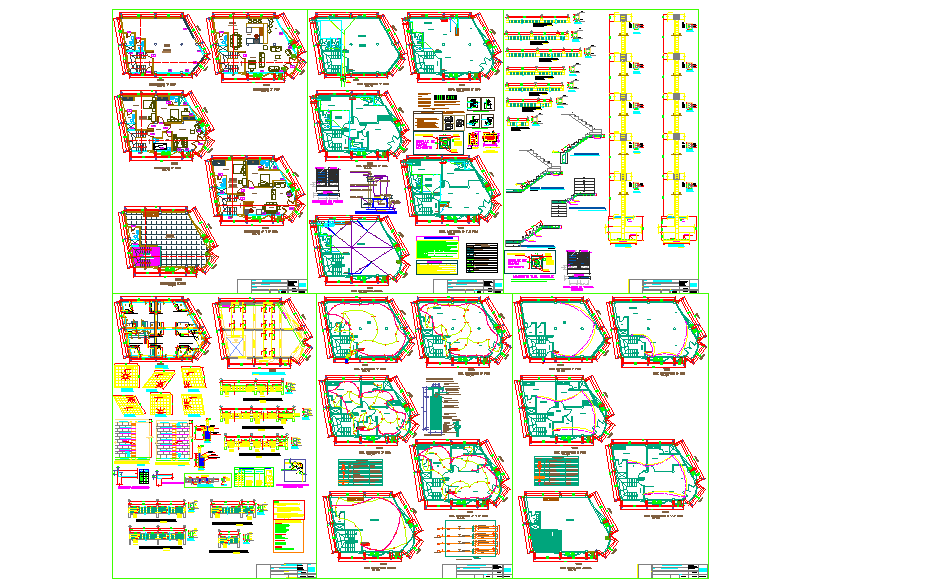Bungalows design project DWG with layout elevation section and details
Description
This bungalows design project DWG presents a complete architectural layout featuring detailed plans, sections, elevations, and interior arrangements. The design includes floor layouts, structural details, and component specifications suitable for modern bungalow construction. Each drawing highlights room distribution, ceiling arrangements, furniture placement, and essential technical details to ensure both functionality and visual appeal. The layout offers efficient use of space and seamless connectivity between indoor and outdoor areas.
The DWG also includes sectional views, stair details, and roof plans that help visualize the overall building structure. Ideal for architects, planners, and interior designers, this design serves as a professional reference for residential bungalow projects. The design follows modern architectural standards, emphasizing comfort, durability, and aesthetic harmony. With precise dimensions, clear zoning, and balanced proportions, this drawing is perfect for creating elegant and practical bungalows that meet both lifestyle and architectural needs.

Uploaded by:
Jafania
Waxy
