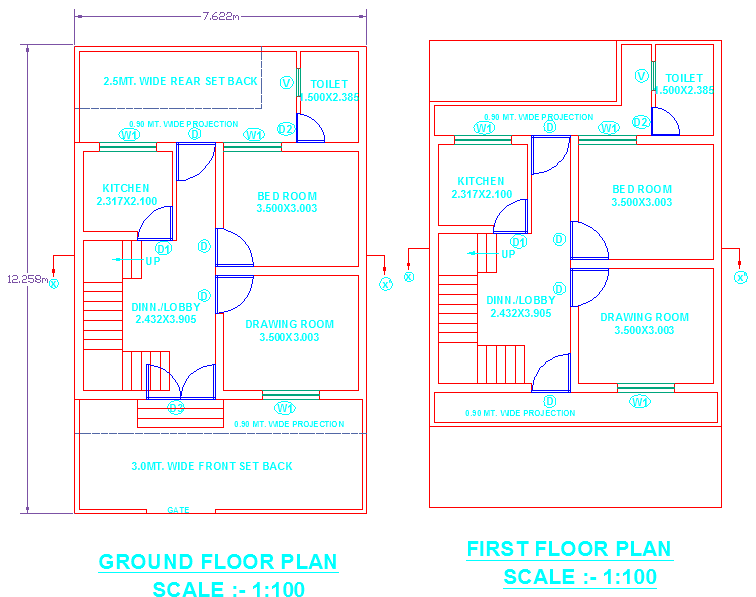Residence plans DWG with ground and first floor layout and room design
Description
This residence plans DWG provides a complete architectural layout with detailed ground and first-floor designs. The drawing includes essential areas such as bedrooms, kitchens, dining rooms, and drawing spaces, arranged for efficient space utilization. The design features proper circulation, ventilation, and natural lighting to create a functional and comfortable living environment. Each section is drawn to scale, showcasing clear partition lines and access points to highlight the architectural flow of the house.
The DWG also includes setback measurements, toilet layouts, and staircase placements for residential planning. Ideal for architects, civil engineers, and interior designers, this layout serves as a professional reference for designing modern and compact homes. The plan ensures harmony between structure and function, with attention to both aesthetics and practicality. With precise dimensions and clear labeling, this residence plan provides a realistic and organized layout that fits the needs of small and medium-sized families.
Uploaded by:
kartikey
saxena
