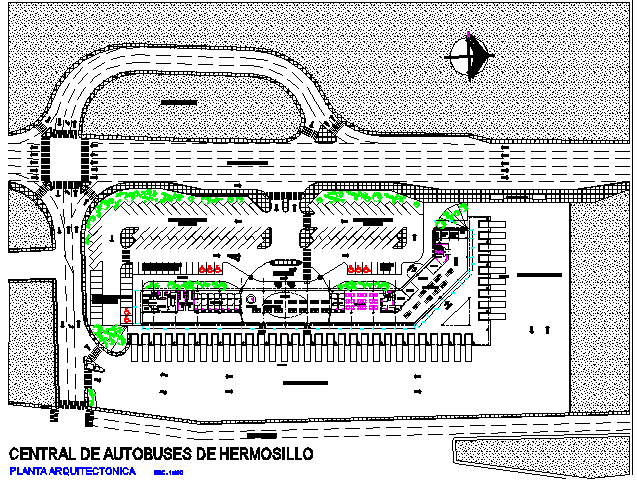North direction Plan Central busher mosillo detail dwg file
Description
North direction Plan Central busher mosillo detail dwg file, with naming detail, dimension detail, road line detail, landscaping detail with tree and plant detail, etc.
Uploaded by:
