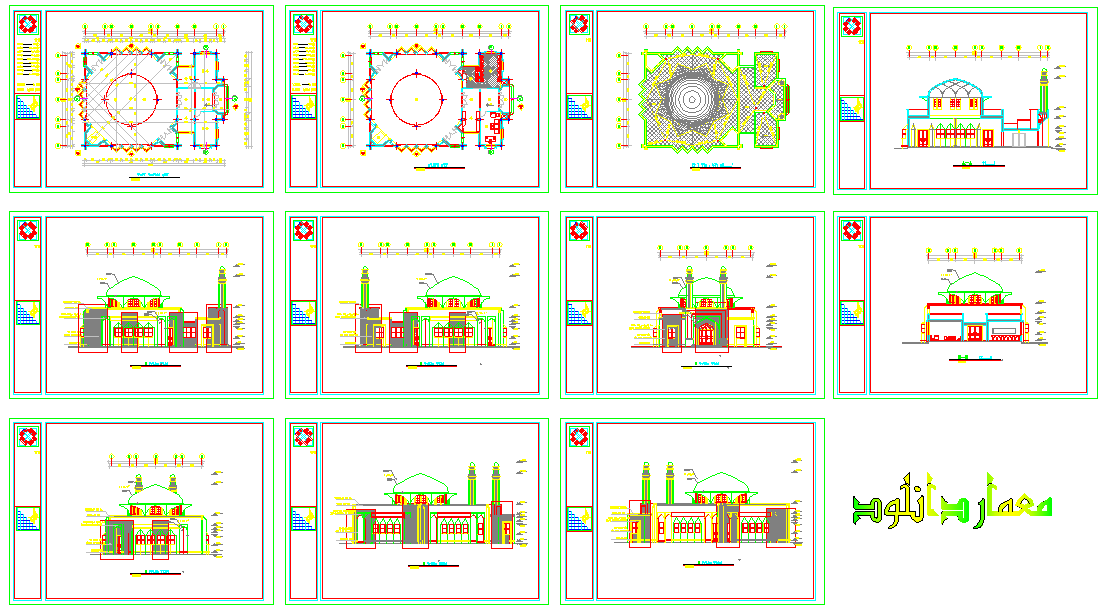Mosque Layout Design with Floor Plan Elevations and Roof Structure
Description
This Mosque Layout Design in AutoCAD DWG format showcases a complete architectural presentation of a traditional mosque structure, including detailed floor layouts, roof design, and exterior elevations. The plan highlights symmetrical geometry, prayer hall arrangements, entrance areas, domes, and minarets. Each section of the design demonstrates precision in dimensioning and structural balance, representing both aesthetic and functional elements of Islamic architecture. The top view reveals an elegant dome design surrounded by carefully proportioned walls and column supports, reflecting traditional mosque planning principles.
The elevation drawings depict every façade of the mosque, featuring ornamental arches, domes, windows, and twin minarets that enhance visual harmony. This detailed layout assists architects and civil engineers in understanding spatial organization and architectural rhythm. The DWG file serves as a professional reference for religious structure design, academic studies, or presentation documentation. With organized detailing, the mosque design ensures both structural stability and cultural representation, making it ideal for architectural visualization and project planning.

Uploaded by:
john
kelly

