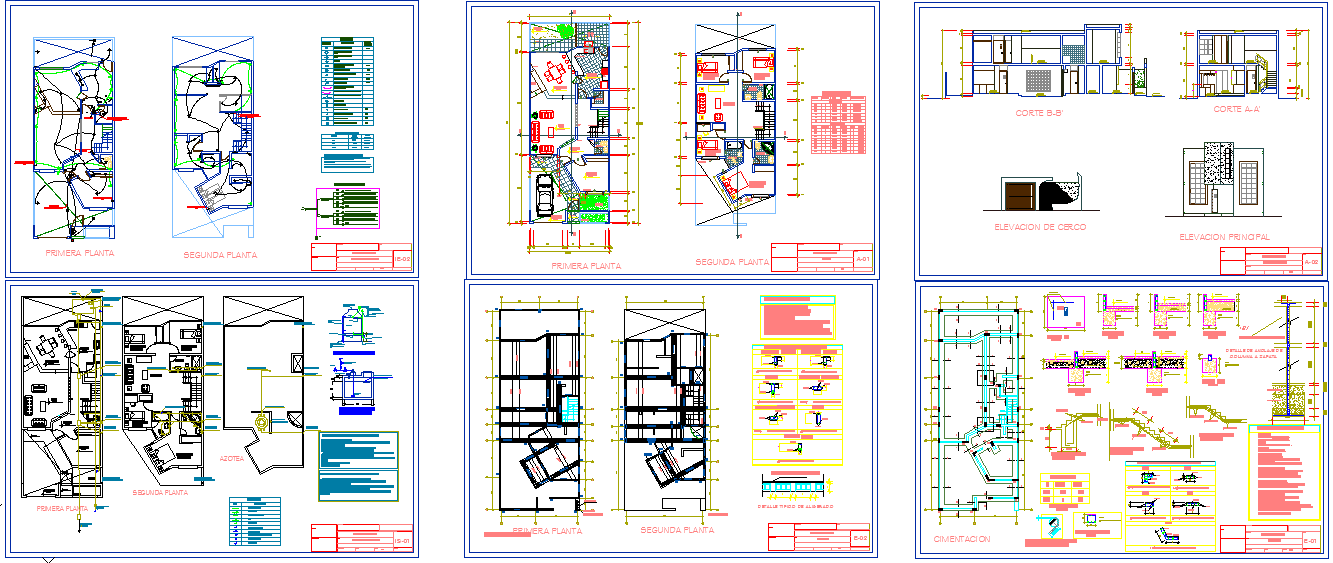Duplex Home Design with Floor Plans Elevations and Structural DWG File
Description
This Duplex Home Design in AutoCAD DWG format features a comprehensive architectural layout with ground and first-floor plans, sectional details, and exterior elevations. The plan showcases a modern duplex residence designed for functional living, including spacious bedrooms, a living area, kitchen, dining, staircase, and attached services. The detailed drawing presents precise dimensions, wall alignments, and furniture arrangements, helping visualize an efficient two-level residential structure. The structural layout includes footing details and reinforcement designs to ensure stability and strength in construction.
The elevations highlight contemporary styling with proportional facades and clear structural hierarchy. Each section reflects detailed planning to maintain ventilation, light distribution, and spatial connectivity across both floors. This DWG file serves as a valuable reference for architects, civil engineers, and students working on duplex housing projects. With well-labeled annotations and accurate scaling, it provides a ready-to-use architectural resource for modern home design and construction documentation.

Uploaded by:
john
kelly
