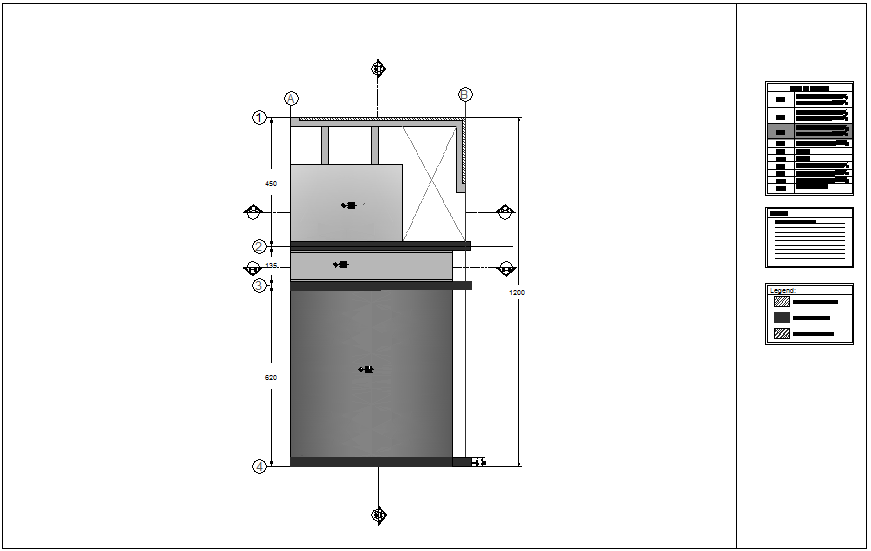Structural system view of roof floor plan for single apartment dwg file
Description
Structural system view of roof floor plan for single apartment dwg file in roof plan with view of concrete panel with wall and wall support with necessary dimension.
Uploaded by:

