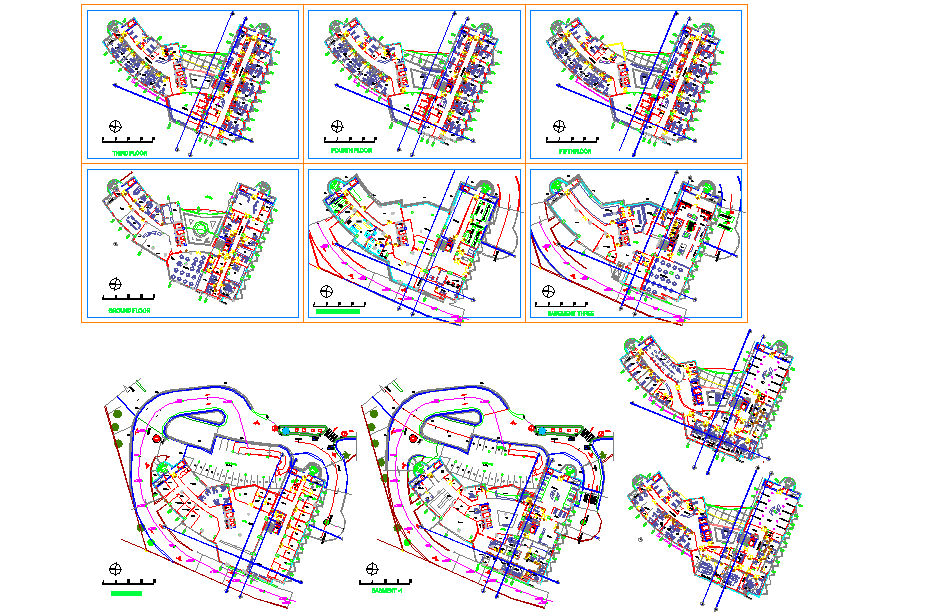Modern Multi Level Hospital Project Design DWG File for Architects
Description
This hospital project DWG file showcases a complete architectural design layout prepared for a modern multi-level healthcare facility. The plan includes detailed representations of the basement, ground, and upper floors, with proper zoning for emergency wards, patient rooms, operating theatres, waiting areas, and administrative blocks. Each section has been carefully organized to ensure smooth internal circulation and effective use of available space. The design also highlights structural details, access points, service paths, and parking arrangements to enhance functionality and efficiency within the hospital premises.
This file is ideal for architects, civil engineers, and design professionals seeking reference material for healthcare infrastructure projects. The planning approach prioritizes patient comfort, staff convenience, and operational flow, making it suitable for both large and medium-scale hospital constructions. With clear line work and accurate dimensions, the DWG plan supports easy customization and modification in AutoCAD. Whether for conceptual design or working drawing preparation, this hospital project file serves as a comprehensive resource for professionals developing modern medical facilities and sustainable architectural layouts.

Uploaded by:
john
kelly
