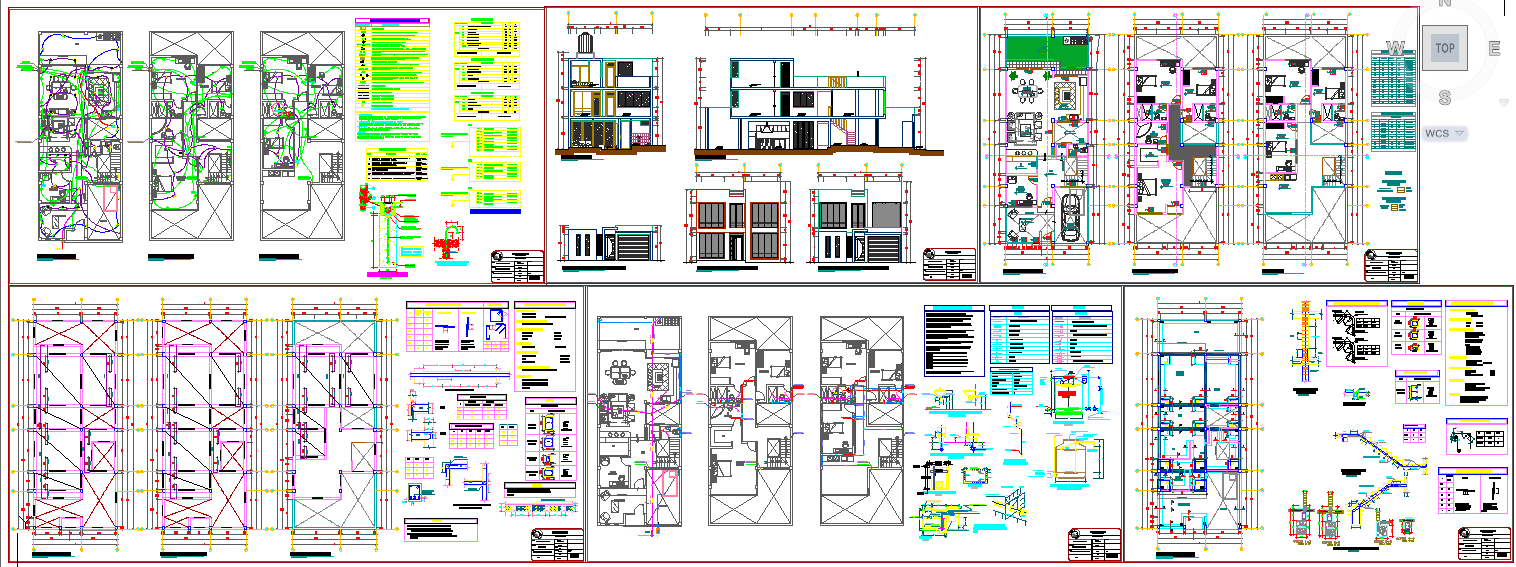Modern Multi Family House DWG File with Floor Plans and Elevation
Description
This modern multi-family house DWG file presents a complete architectural layout with precise planning for multiple housing units within a shared structure. The drawing includes detailed floor plans, structural layouts, and elevation designs that reflect efficient space distribution and contemporary aesthetics. Each floor level is carefully designed to optimize natural lighting and ventilation, offering comfortable living spaces for multiple families. The file also includes wall details, door and window placements, and essential construction references suitable for residential architecture.
The design is ideal for architects, engineers, and designers working on multi-residential or apartment housing projects. It demonstrates practical construction techniques combined with visual appeal and functional design flow. With clear dimensional references and technical detailing, this DWG file serves as a valuable resource for planning, execution, and design presentations in AutoCAD. The layout focuses on durability, comfort, and modern living standards, making it a perfect example of efficient urban housing design adaptable to various site conditions.

Uploaded by:
john
kelly
