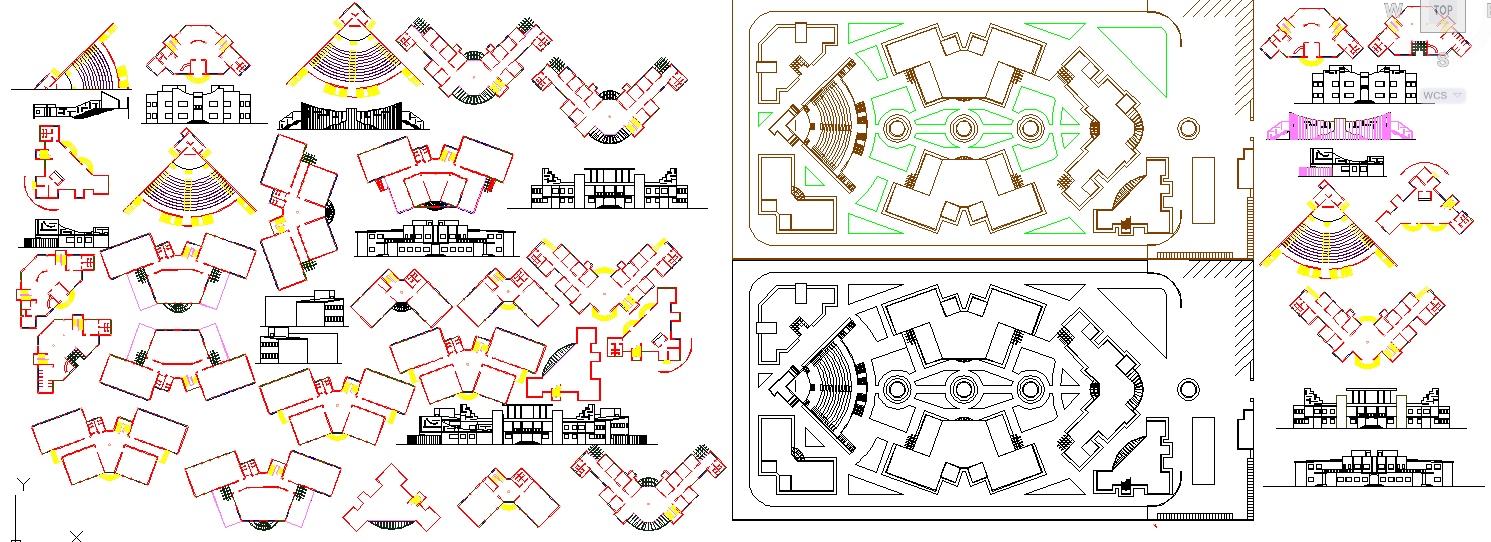Modern School Detail Plan DWG File with Floor Layouts and Elevations
Description
This modern school detail plan DWG file presents a complete architectural design for an educational building featuring well-planned classrooms, corridors, assembly areas, and outdoor spaces. The layout includes ground and upper floor plans, structural sections, and elevation views that provide a clear understanding of design proportions and circulation flow. Each part of the design is carefully organized to support a student-friendly environment with effective space utilization, lighting, and ventilation. The plan also shows seating arrangements, staircases, and exterior landscaping suitable for institutional design standards.
This DWG file is an excellent reference for architects, engineers, and educational planners working on school infrastructure projects. It reflects a thoughtful approach to creating a balanced academic space that meets both functional and aesthetic needs. The detailed sectional and elevation drawings help visualize the structure’s dimensions and material layering accurately. Designed for modern educational architecture, this plan promotes accessibility, safety, and sustainability, making it a reliable AutoCAD resource for school design and construction professionals.

Uploaded by:
john
kelly
