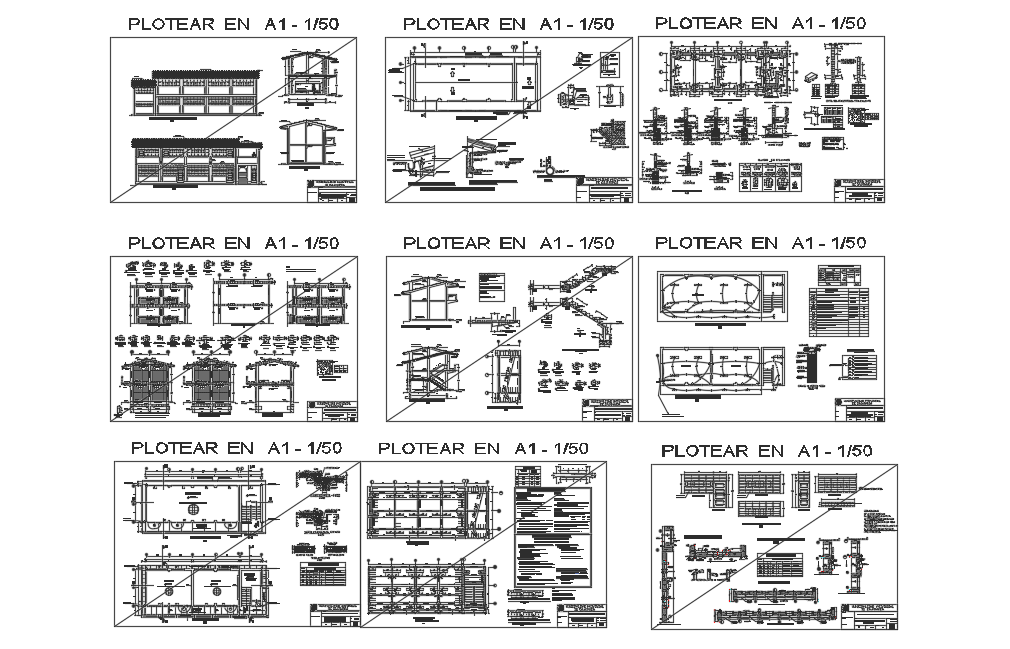School classrooms
Description
School classrooms dwg file. Here the detailed drawing of chair city showing plans, sections, and elevations with dimensions, furniture, site location and development plan, constructional detail, structural details, landscaping details, etc., in AutoCAD drawing.
Uploaded by:
